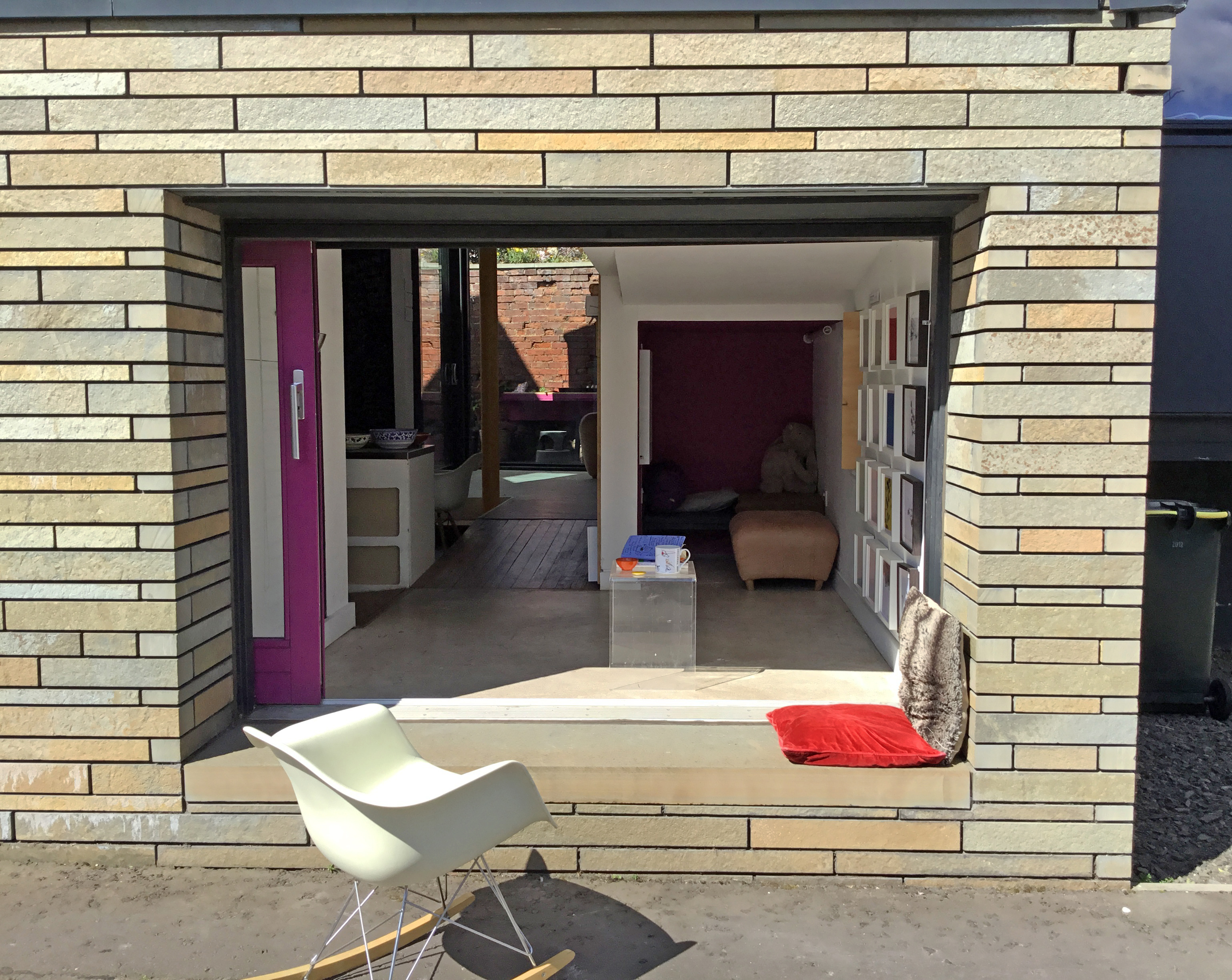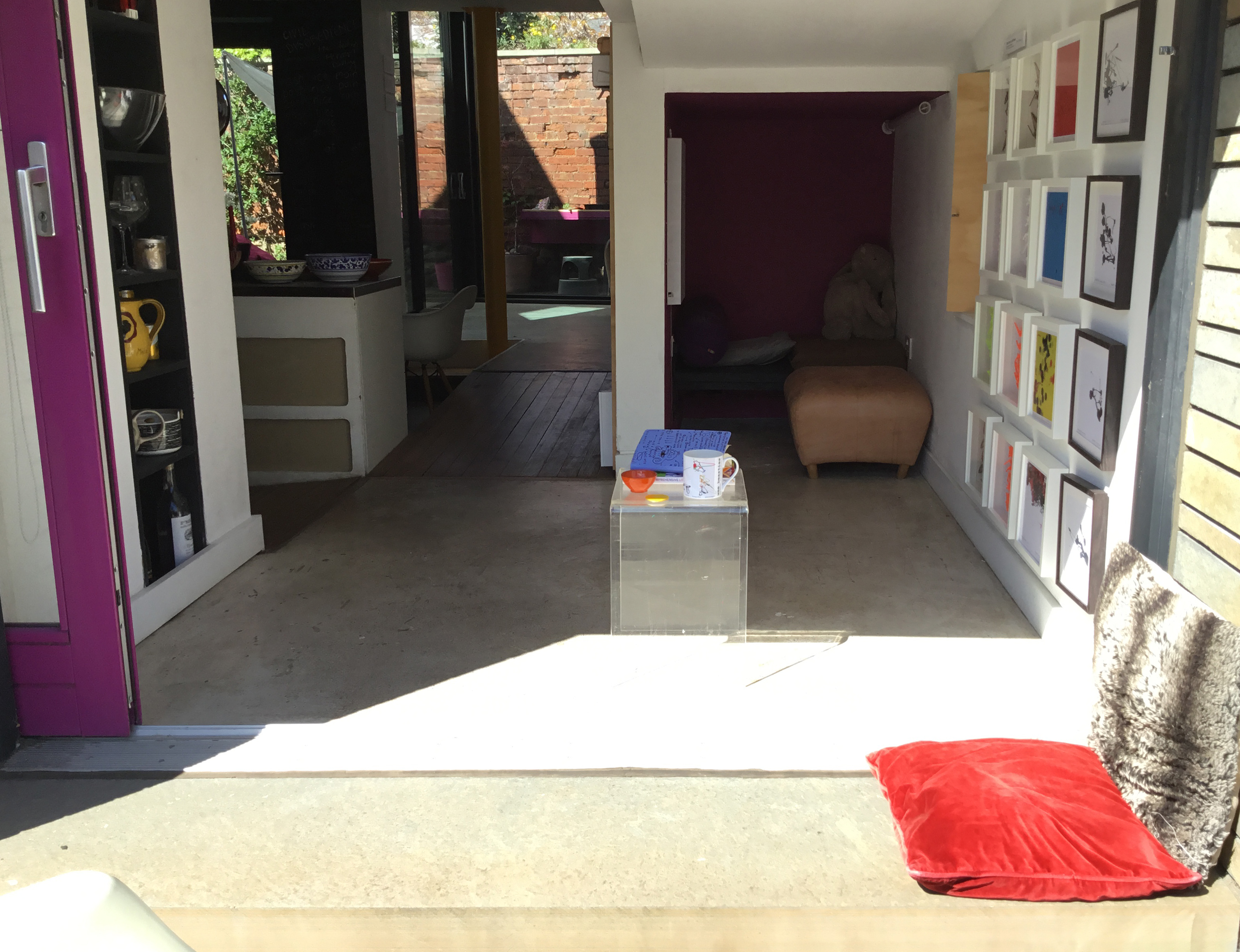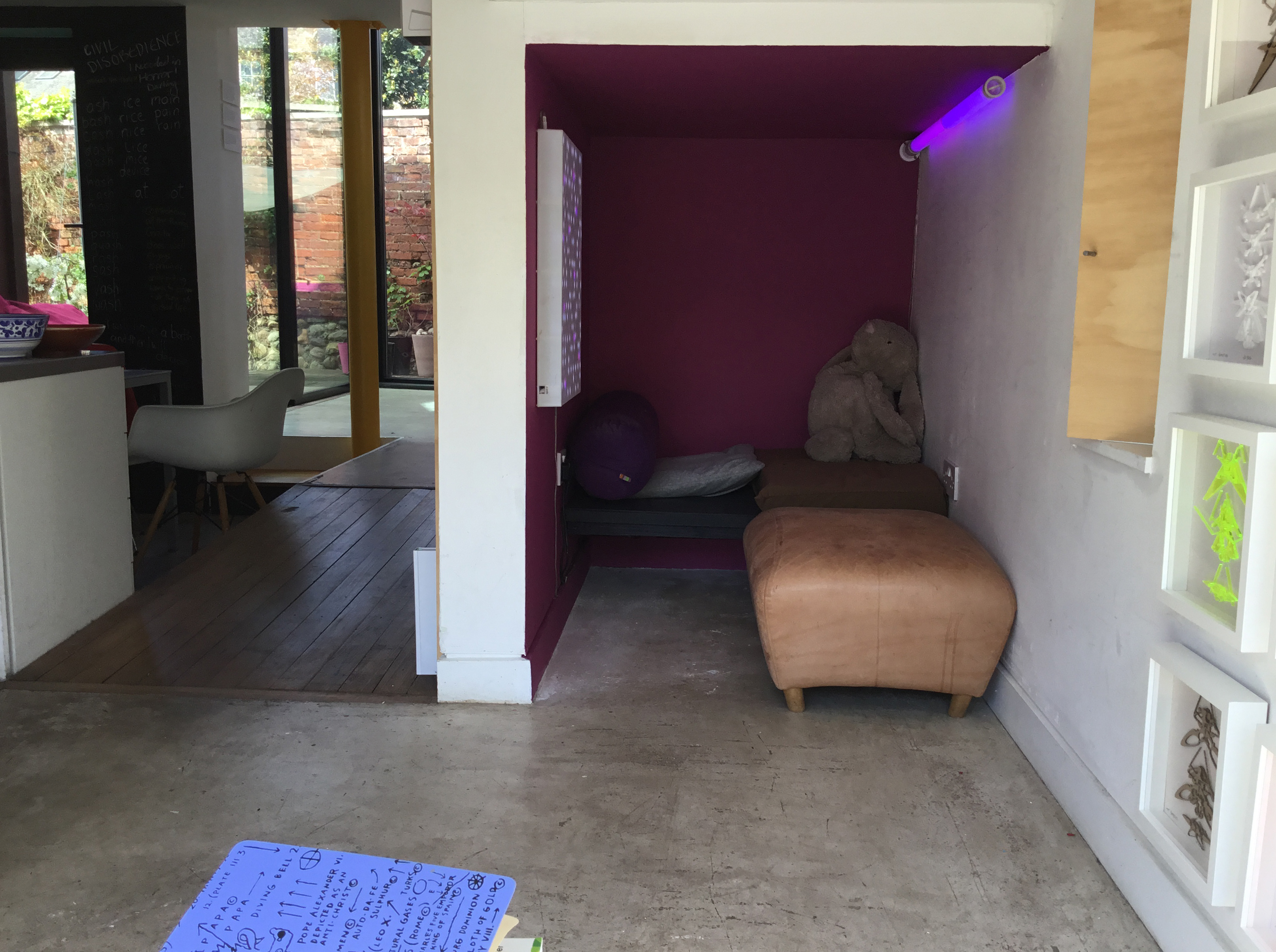Spaces that connect to the outside have become all the more valuable in this time of lockdown and staying home. The ramp in our house had created spaces which are tucked away, with lower head heights: perfect for wheelchair users and children. One of them was designed as a ‘snoozeln’, a sensory light room for Greta. More recently it has been a store room for Greta’s art stock. This time spent exploring how to make the most of all the spaces in our house, enabled us to clear this out and re-occupy it with a built in bench, traffic purple (chambersmcmillan branding!) walls and lights which had been hiding in there all along. The delightful discovery was that the long space connection between the snoozeln, the wide sliding window space and the lane becomes a unified space in itself which can be enjoyed on sunny mornings, and re-connects us to the front of the house, a connection which we are really missing. Its a reminder that there are always spaces which can be re-occupied in any house, and they can be even more special because they have been there all along.
Chambers Mcmillan
9e Bellfiled Lane
Portobello
Edinburgh EH15 2BL
t - 0131 669 5766
m - 07717131287
chambersmcmillan@icloud.com
You can also follow us on facebook and twitter and also join our mailing list here.
Having just built our accessible family home, now seemed like as good a time as any to start up : we see every day how important it is that the built environment is made accessible to all, and so this has become our aim. Since moving in, we have had so many comments from friends and visitors that the ramp makes the house: on the one hand that they are not aware of it being an obviously ‘accessible’ house, but on the other hand how wonderful it is to have a ramp in a house (and could they have one too?). I think it is because the ramp makes you move around the house differently, and also because of the way that we have designed spaces off the ramp, these spaces connect, both visually and physically, differently. Its is proving to be a great house for children and a great party house: so many different places to stand and sit, whilst always being able to see who is there, and who is talking to whom.
So the idea that we could design spaces which are not only accessible to all, but also richer because of it, is a beginning for chambersmcmillan, and at the moment a very exciting thought. Since building our work desk last weekend, I have photographed (and Facebook posted) an image of the desk every day: I hope that this will document our progression, starting from an empty desk, lets see where this takes us.
d
d
d

















