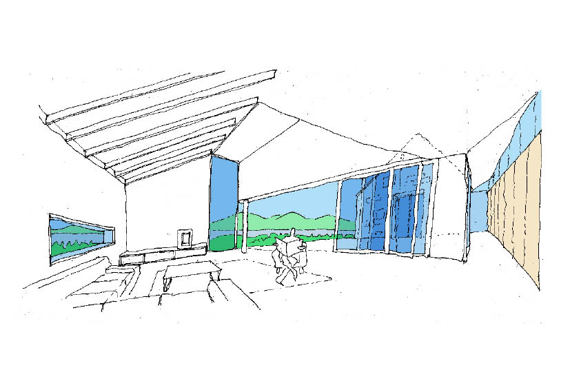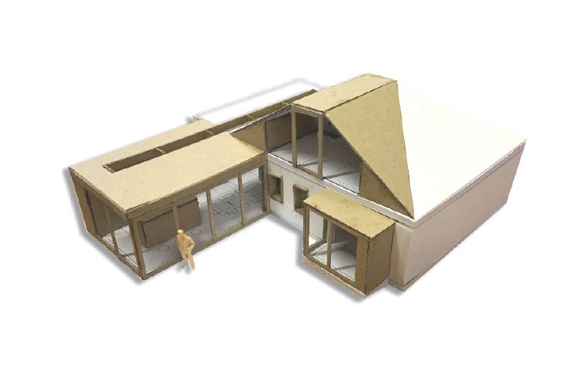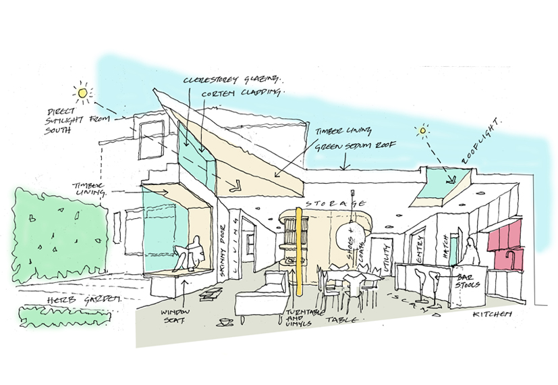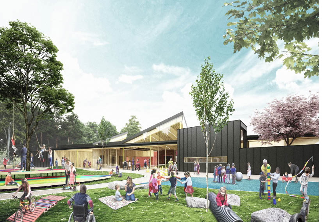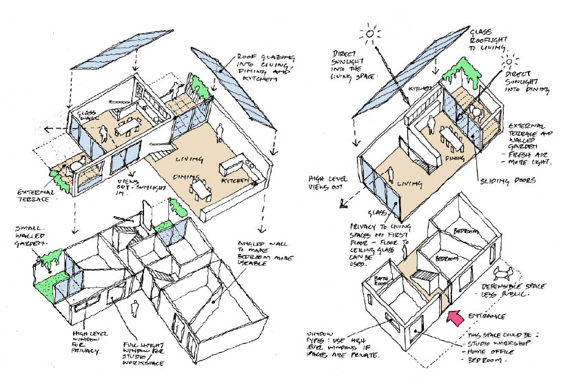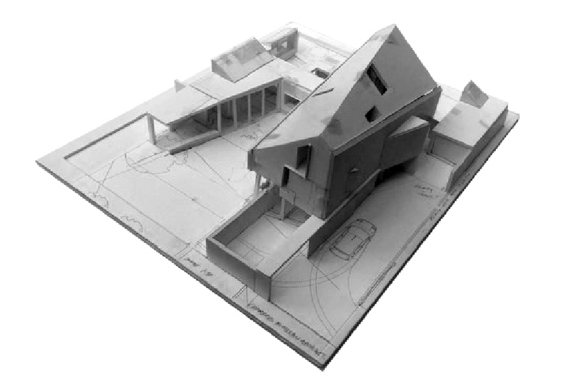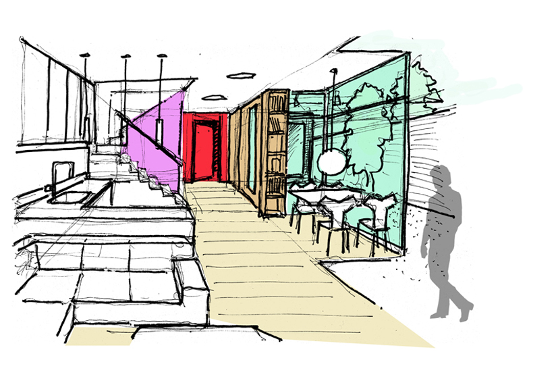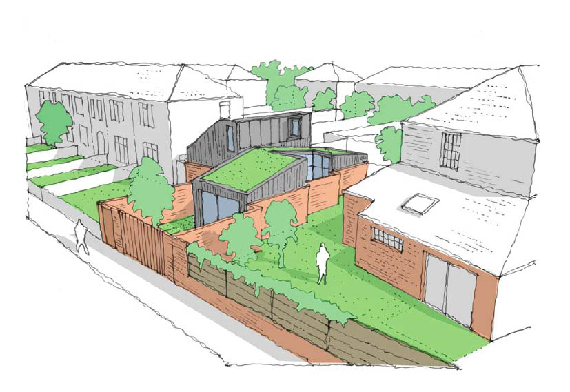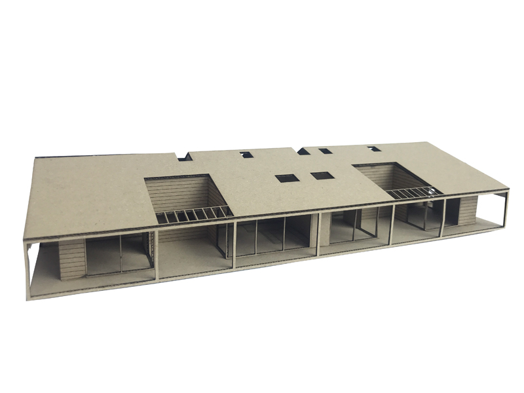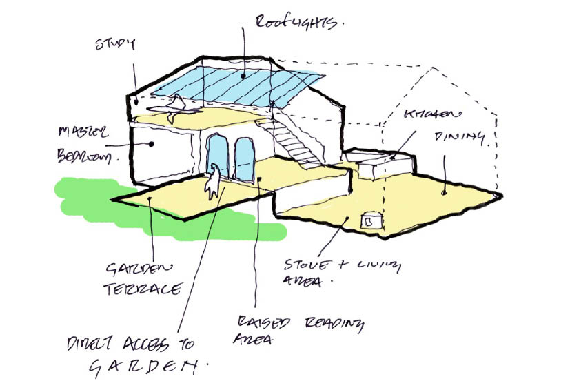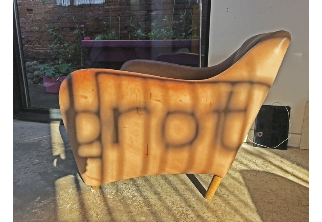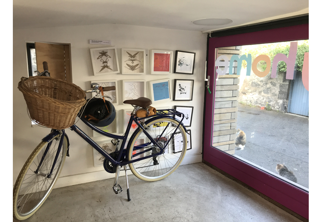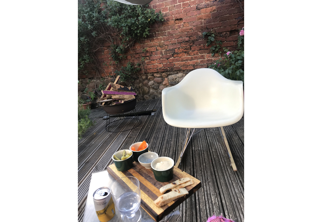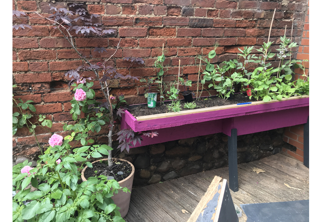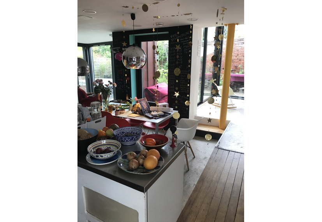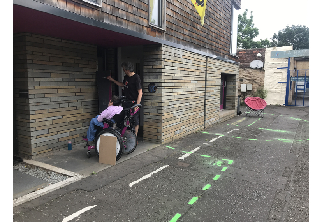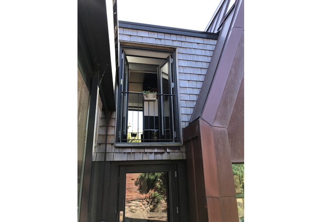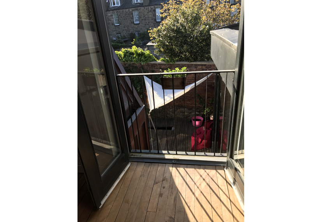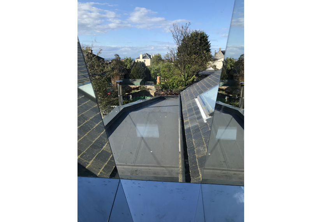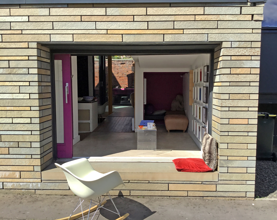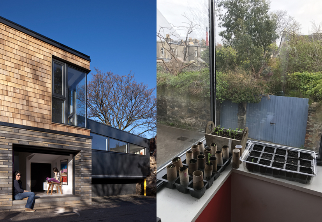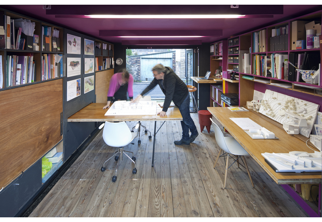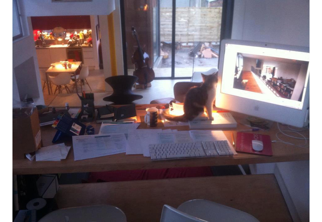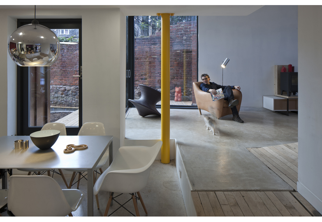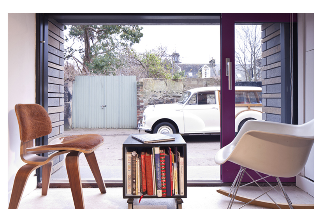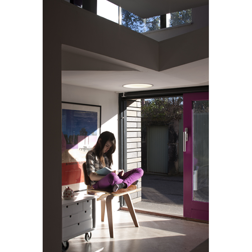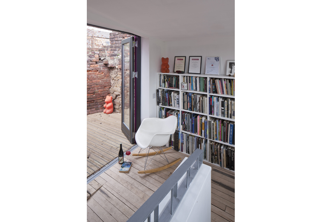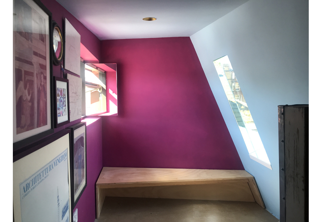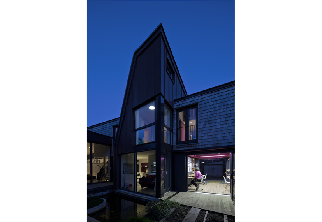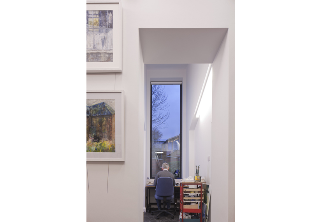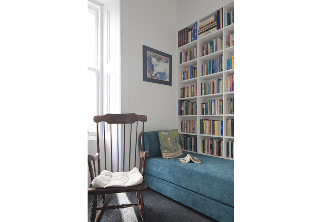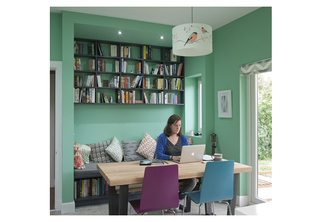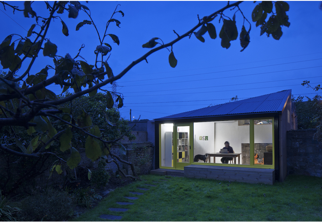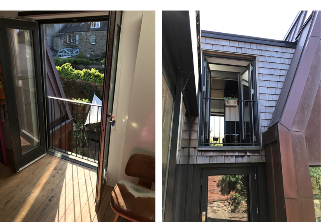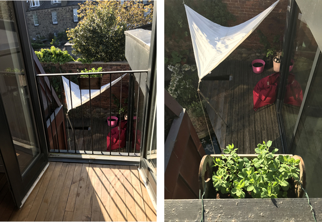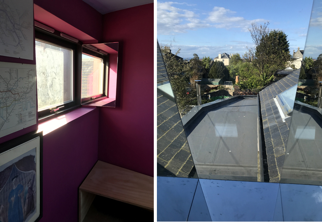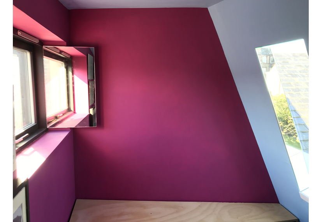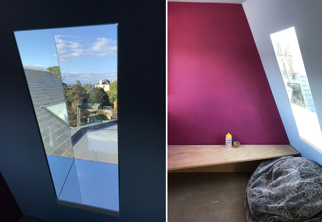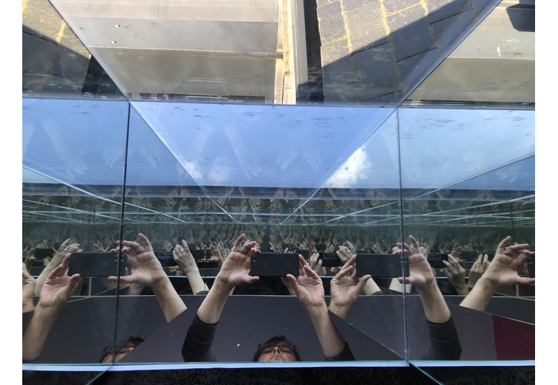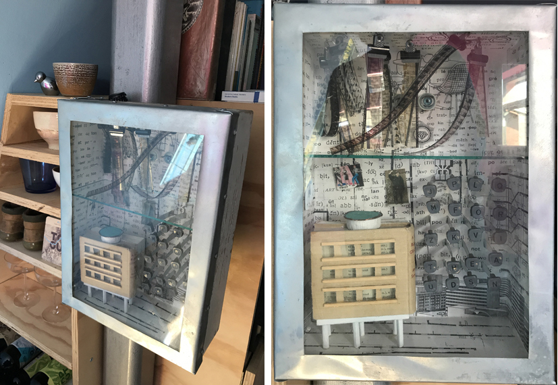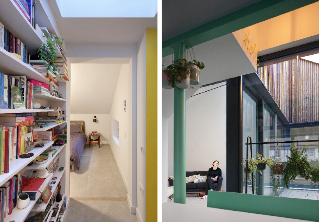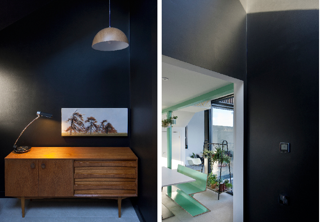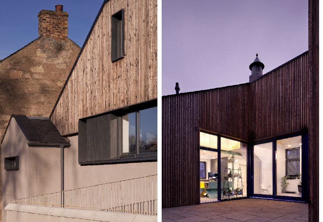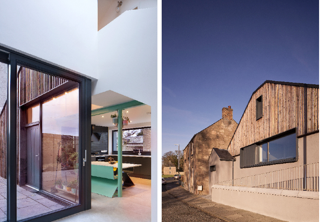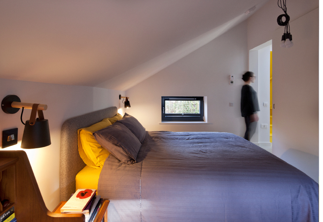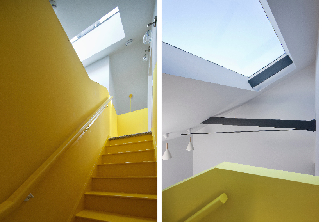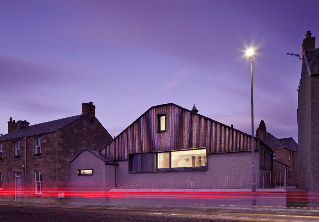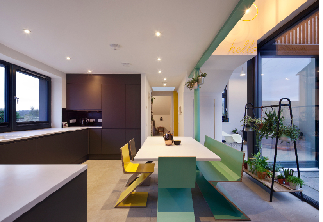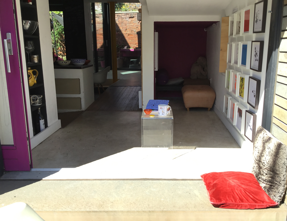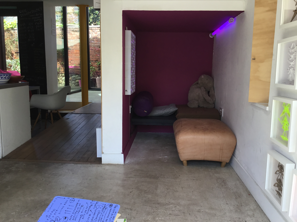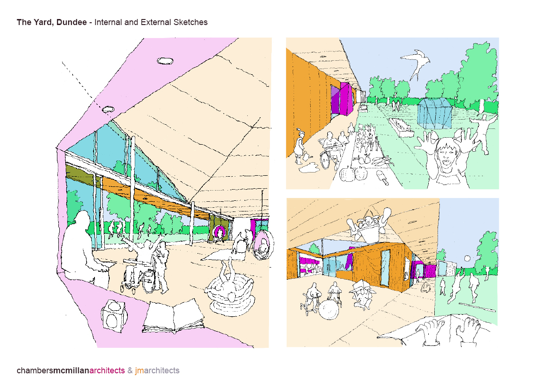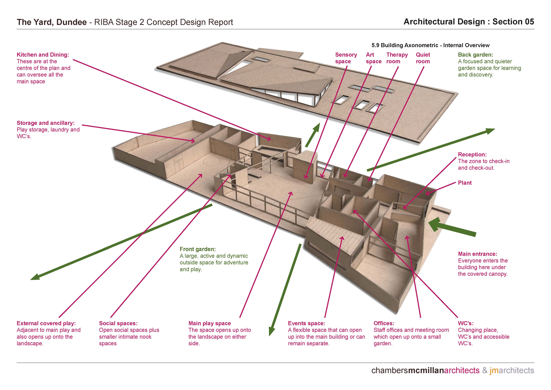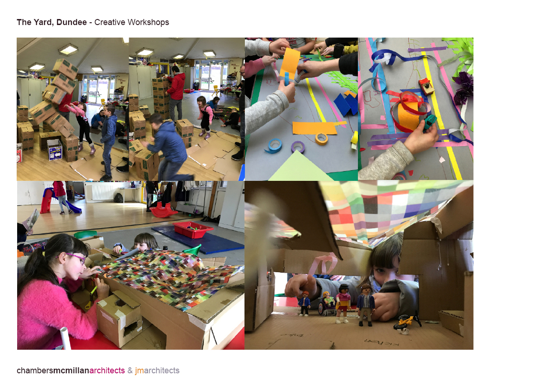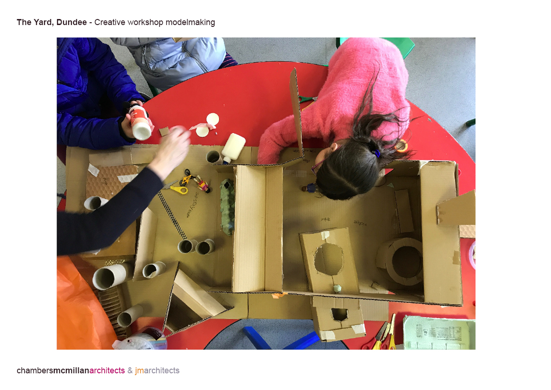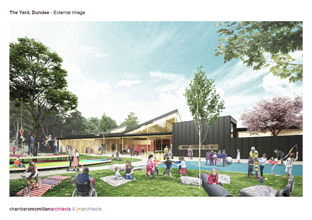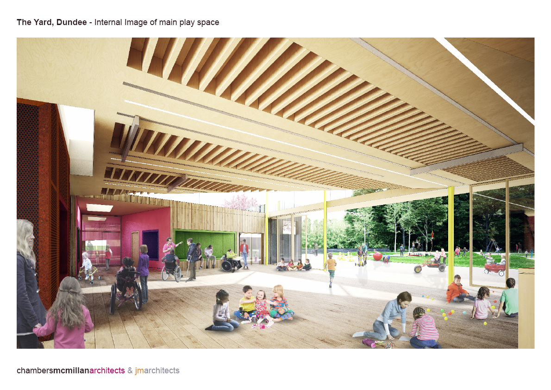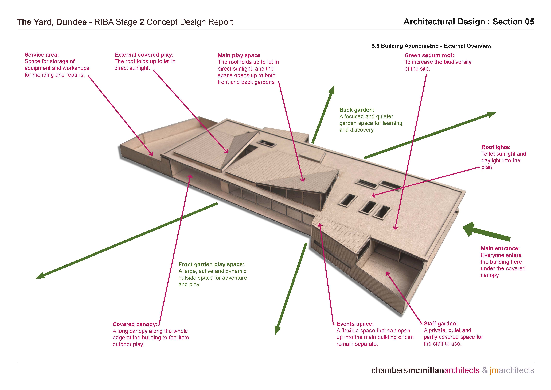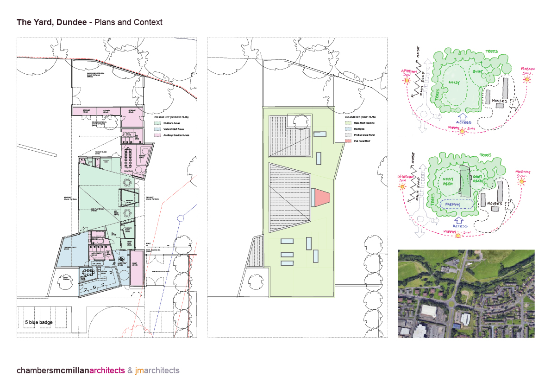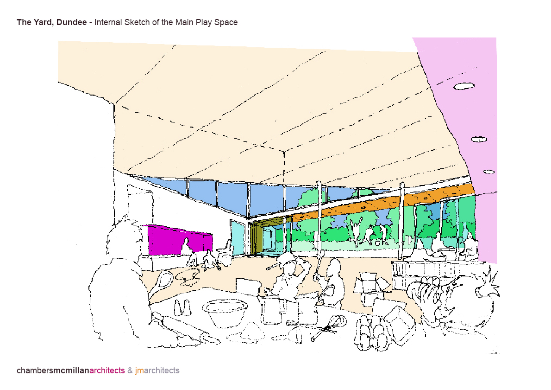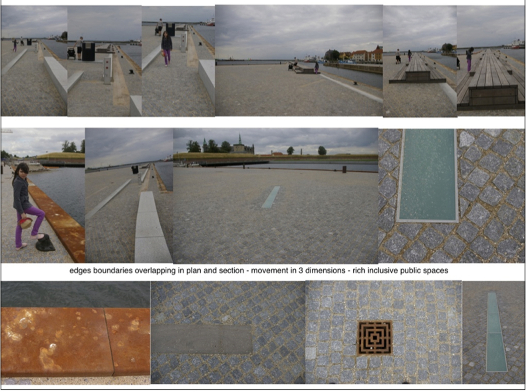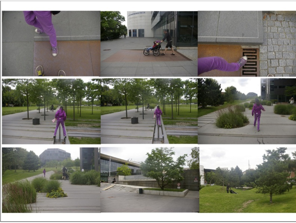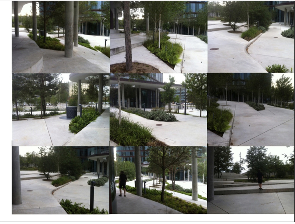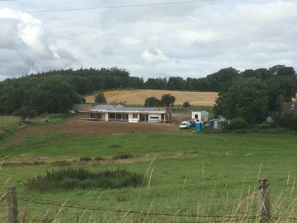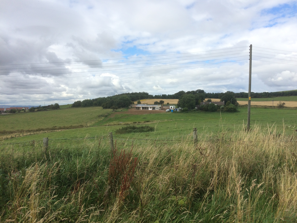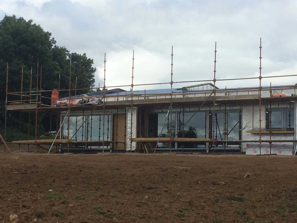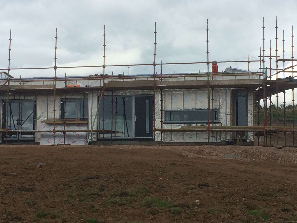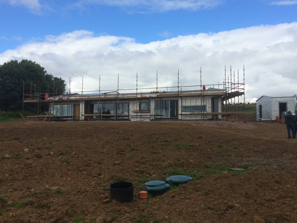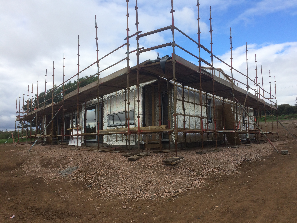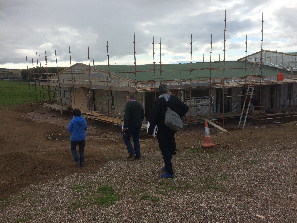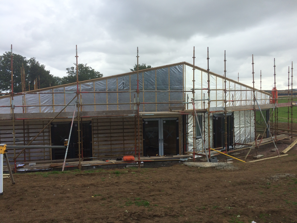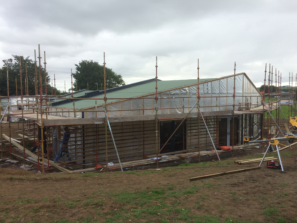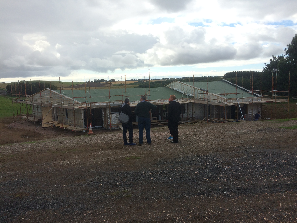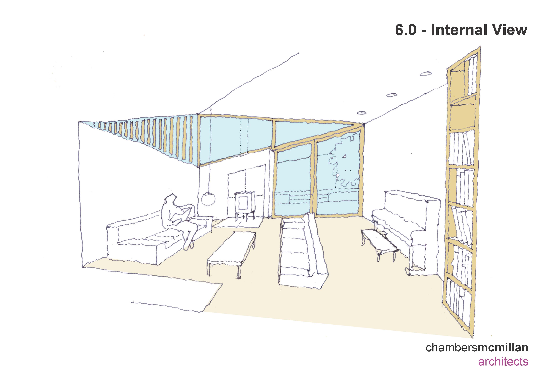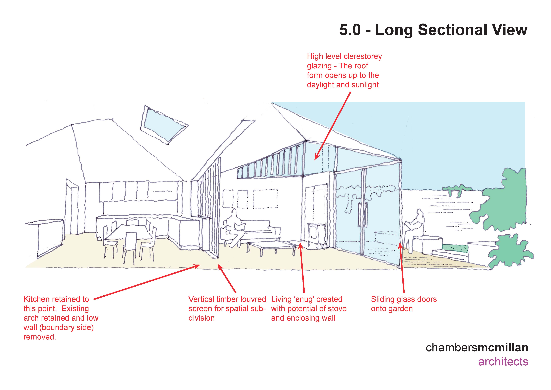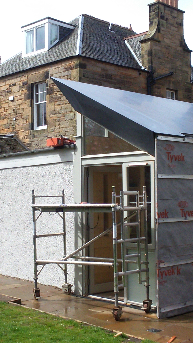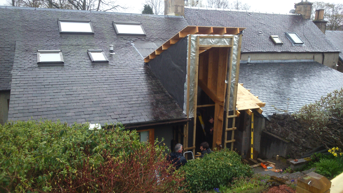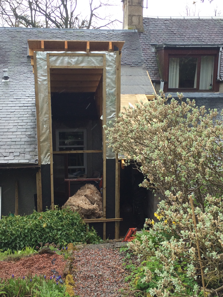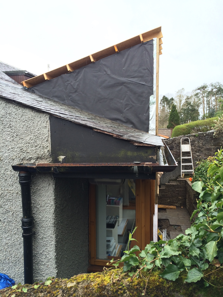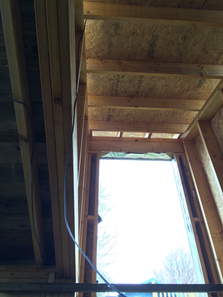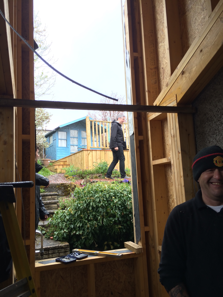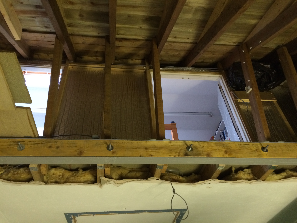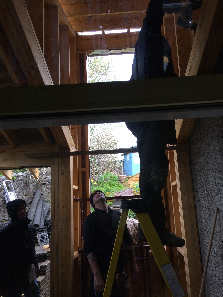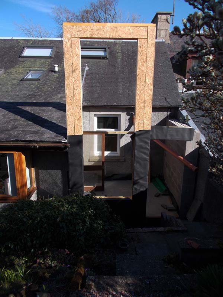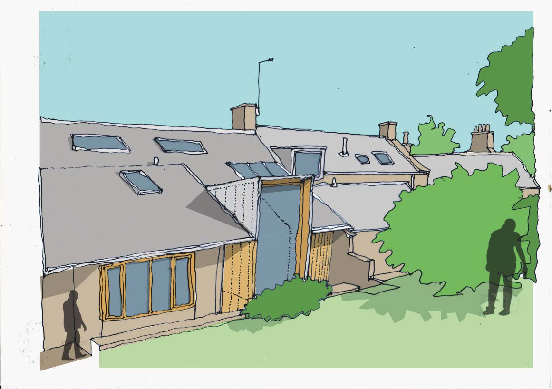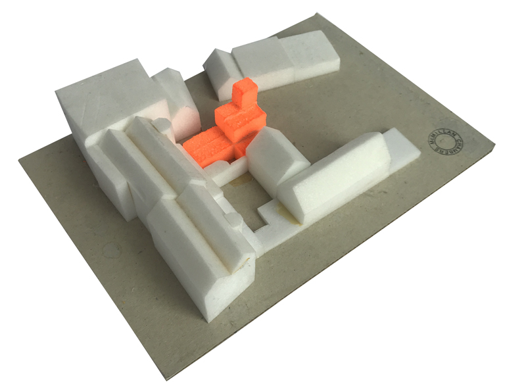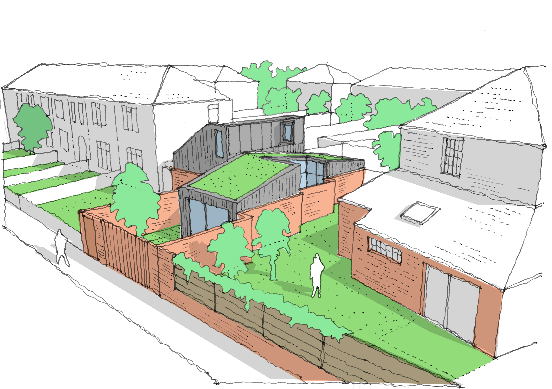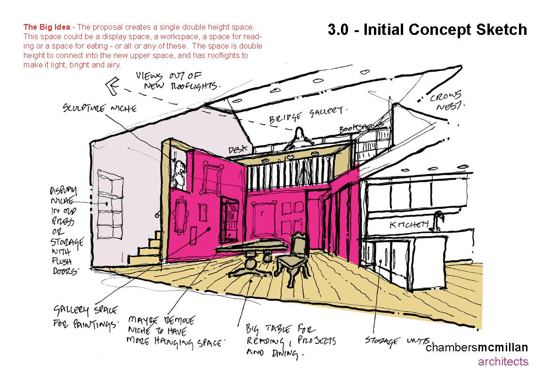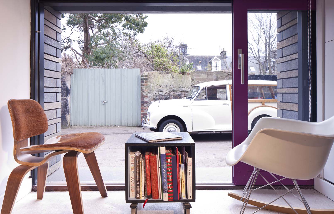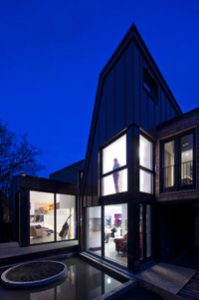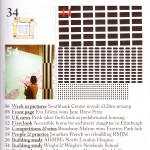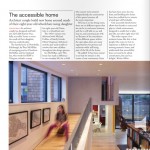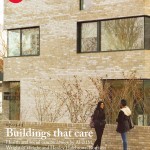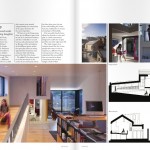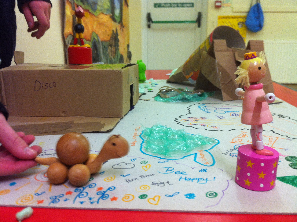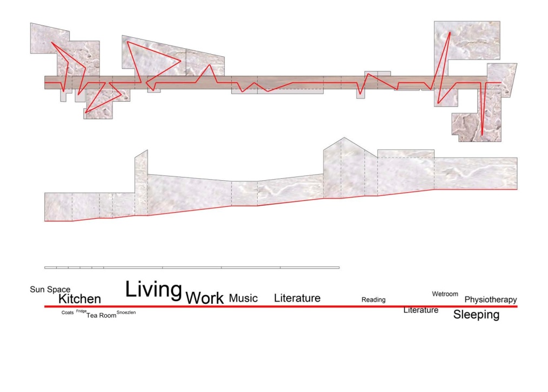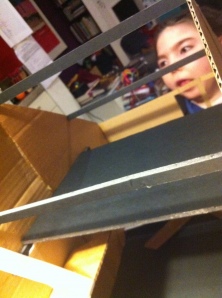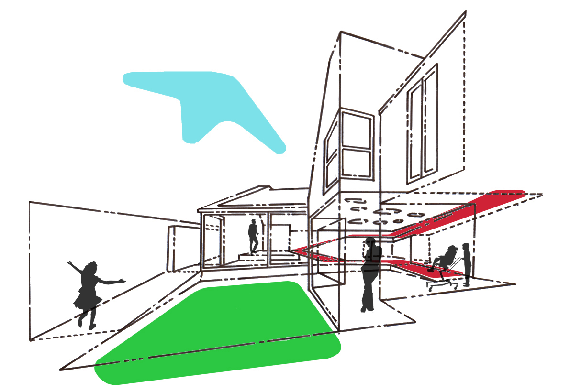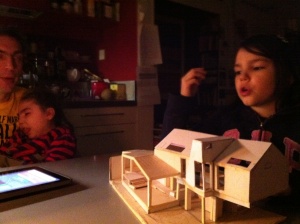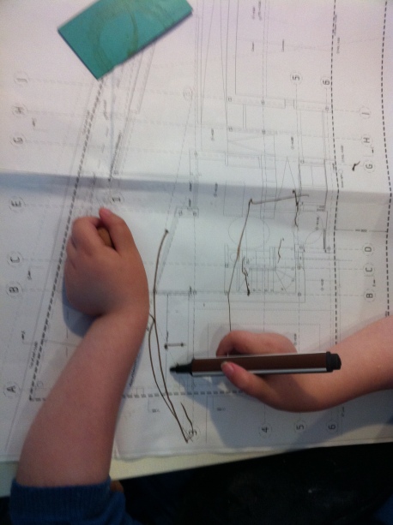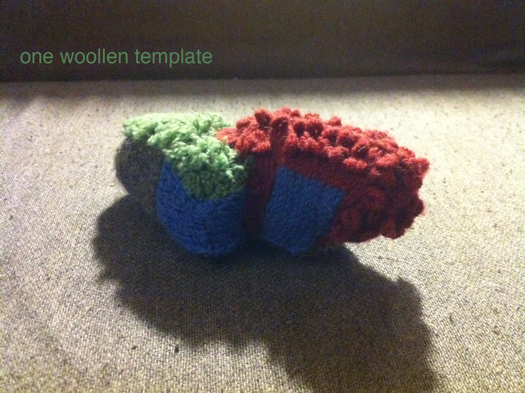Last year Doing Disability Differently by Jos Boys was published. My sensory description of Vals Therme, from Greta’s point of view, was included, as well as a critique of our Ramp House. I am now working with Katie Lloyd Thomas on Jos Boy’s follow up reader: our chapter The Ramp House: Building Inclusivity, will explore the planning, building and inhabitation of the ramp house as an ongoing process of inclusivity.
http://www.ribaj.com/intelligence/doing-disability-differently
http://www.architectural-review.com/doing-disability-differently/8668802.article
Thea MacMillan – Experiencing Zumthor
The way that Zumthor’s spaces are perceived: in Vals Therme, each space has been considered sensorially; the searing heat of the 40° bath reflected by burning red terracotta walls, which change from highly glazed to porous rough at the line where the water laps, contrasted by the cool turquoise water of the central pool and the sharp air rolling down from the surrounding mountains to lie on top of the outdoor pool. Guided by the continuity of the touch of the changing stone in each changing space; offering different sensory experiences, using contrast and heightened touch, hearing, and smell.
Perception: coming into the space from above, the sound is first, then the weight of the leather curtain pushed aside, followed by smell. For anyone disabled who has learnt to use their senses differently to complete pictures, this place offers many different clues. The spatial configuration of open plan and smaller contained spaces and the connections between them, gives a complex aural feedback for the visually impaired to construct the space in their minds.
Movement through the spaces, whilst not supportive of all wheelchair users, with its slow long flat steps, provides added layers of sensory experience for those who can climb them. As this almost offers the inclusive experience of moving through changing space, it seems a missed opportunity not to have a ramp.
Thea McMillan 11/09/13
“Ultimately, of course, the aim is redefine what constitutes the normal [] ‘
The principle of the ramp house was to design and build a family home for a little girl who is a wheelchair user, where the whole house enables her to lead a barrier free included life. We are often confronted with the physical barriers that the built environment presents; in our own home we were able to design a fully inclusive place; using a ramp to access all levels, provides an equality of space to us all. We have designed spaces along the ramp, connecting both horizontally and vertically, so that the experience of the house changes as it unfolds.
The difference that the ramp makes is in how the spaces are experienced; this is both linear and sectional, and the opportunities to look back or forward into other spaces. The ramp contributes both width and height to each of the different pausing places along the way. As we inhabit the house, we can see how this provides variation, complexity, and flexibility in the everyday use of the house, how many spaces can be used concurrently and how it reaches its potential when it is inhabited: movement around it, by foot or on wheels brings the experience to life.
For a child who cannot move around independently, the connectivity of the spaces becomes all the more important. If Greta is in the living room, there are six different spaces that we can be in and move between, and she is still able to see and hear us, and communicate with us.’
“here, movement through the space is not separated out as ‘accessible circulation’ but formally interwoven with both how family life is lived, and with the multiple registers through which we engage with the material world simultaneously. Greta is neither a special case nor an unconsidered ‘anyone’: she is just one of the members of the family; as she says herself, ‘I am just a very busy eight year old and like everyone else, I just need a place which allows me to get on with things'” Jos Boys, Doing Disability Differently, Routledge.
