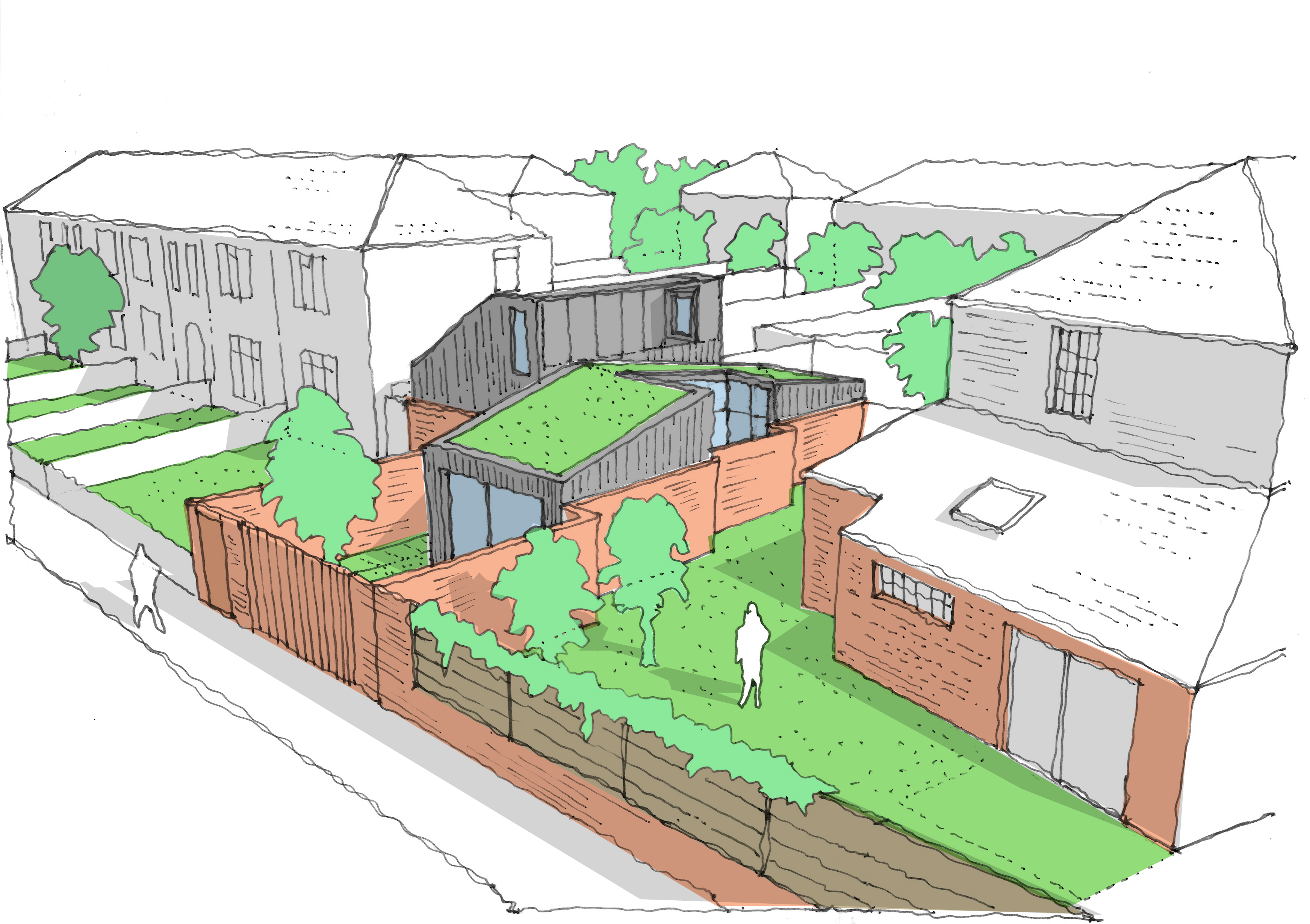This week we submitted a design statement for an infill London House for pre-planning advice. The House would be on the ground floor, around three courtyards, wheelchair accessible, with a carers room upstairs. As part of the surrounding context, it would have red brick boundary walls, and the house will be black timber cladding, living roofs and glass.SKETCH 
This week we submitted a design statement for an infill London House for pre-planning advice. The House would be on the ground floor, around three courtyards, wheelchair accessible, with a carers room upstairs. As part of the surrounding context, it would have red brick boundary walls, and the house will be black timber cladding, living roofs and glass.SKETCH 




