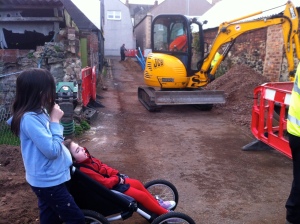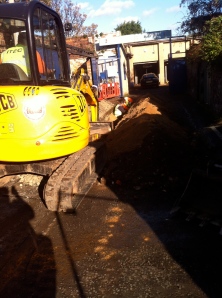We were delighted to be awarded Architectural Excellence for the Ramp House at last night’s Scottish Home Awards. It was a fab night, and we had a great time with the Orkney Builders whose table we were at. Here is the Press Release from the Scotsman: (obviously we didn’t convert a bungalow!)
Media Release
Friday 20 June 2014
SCOTLANDS BEST HOMEBUILDERS CELEBRATED AT INDUSTRY AWARDS
The best new homes in Scotland have been revealed at the 7th annual Scottish Home Awards 2014 held in Edinburgh last night.
The Commonwealth Games Athletes’ Village in Glasgow delivered by City Legacy was the evening’s major winner, collecting three awards on the night. The team won Community Partnership of the Year, City Apartment of the Year and Starter Home of the Year.
18 awards in total were presented across all budgets covering luxury housing, affordable flats and designer conversions with properties in Elgin, Paisley, Edinburgh, Glasgow, Dundee, Aberdeenshire and North Berwick all collecting prizes.
Elgin-based, Springfield Properties collected the ultimate award for the second year in a row, the Scottish House Builder of the Year Award 2014 after notching up an impressive year of business and also collecting the Sales and Marketing Team of the Year Award.
Springfield built over 300 homes in 2013 to suit a range of budgets. Their marketing campaign, branded Springfield Choices, created a 37% increase in sales and reinforced their strategy delivering bespoke homes created by their customers.
Housing Association of the Year went to Dundee and Perth based Caledonia Housing Association which manages 4,000 homes in Tayside, Fife and the Highlands and employing over 190 people in care and support services.
Luxury builder, CALA Homes, picked up two awards on the evening winning House of the Year for The Darroch in Woodilee Village, Lenzie while in the East, their McRae house in North Berwick collected the prize for Show Home of the Year.
The Castlewell development in Aberdeenshire, a community-driven development of new housing in Ellon won Housing Development of the Year award for Barratt Developments after the judges praised their exceptional approach to architecture and community engagement.
While in East Lothian the Conversion of the Year Award was collected by Lorn Macneal Architects for St Andrews Court, a small development of apartments in the desirable seaside town of Gullane.
Architectural Excellence for a single dwelling went to Chambers McMillian for The Ramp House in Edinburgh, a bespoke conversion of a bungalow dramatically redesigned to cope with the demands of a child with a physical disability.
Chair of the judging panel, the Scottish property journalist, Kirsty McLuckie, commented;
“We had a large number of contenders to consider with entries in their high hundreds again this year. This competition isn’t like other programmes. It’s clearly highly regarded, rigorously tested and really tough to win. Congratulations to all our winners.”
The Scottish Home Awards programme is sponsored by property management company, Ross and Liddell.
Andrew Cunningham, Director, commented:
“The Scottish Home Awards continues to go from strength to strength. Ross and Liddell are very happy to support this important programme which recognises the hard work and achievement of individuals and teams across the industry. Congratulations to all our winners this year and we wish them continued success.”
400 guests attended the event held at the EICC and were hosted by DJ’s Grant Stott and Arlene Stuart. Irish comedian, Andrew Ryan, provided after dinner entertainment.
The event, created in 2007 by KDMedia, has raised over £70,000 for charity with this year’s proceeds going to local charity It’s Good 2 Give to help build an incredible home for families with children affected by cancer – further information at www.itsgood2give.co.uk
THE WINNERS IN FULL
Affordable Housing Development of the Year (private builders)
Cruden Homes (East) Ltd / Places for People Scotland – Choice, Craigmillar, Edinburgh
Large Affordable Housing Development of the Year (Housing Associations) sponsored by Aareon UK
Loretto Housing Association – Charleston Square, Paisley
Small Affordable Housing Development of the Year (Housing Associations) sponsored by Bank of Scotland
Link Group Ltd – Tannahill Crescent, Johnstone
Architectural Excellence Award (single dwelling) sponsored by Stephens & George Print Group
Chambers McMillan – The Ramp House, Portobello, Edinburgh
City Apartment of the Year sponsored by Scotland on Sunday
City Legacy – The Water Lilly at the Athletes’ Village, Glasgow
Community Partnership of the Year
Winner – City Legacy – Commonwealth Games Athletes’ Village, Glasgow
Highly commended – Dunedin Canmore – Oxgangs Regeneration, Edinburgh
Conversion of the Year sponsored by Daw Signs
Lorn Macneal – St Andrews Court, Gullane
Housing Development of the Year (private builders) sponsored by Cupa Pizarras
Barratt Homes – Castlewell, Aberdeenshire
House of the Year
CALA Homes (West) Ltd – The Darroch at Earl’s View, Woodilee Village, Lenzie
Rural Development of the Year sponsored by the Scotsman
North Ayrshire Council – St Beya Gardens, Isle of Cumbrae
Sales & Marketing Excellence Award sponsored by Wolffe
Springfield Properties
Senior Living Development of the Year
North Ayrshire Council – St Beya Gardens, Isle of Cumbrae
Show Home of the Year sponsored by Designer Contracts
CALA Homes (East) Ltd – The McRae, Gilsland Grange, North Berwick
Starter Home of the Year sponsored by Ross and Liddell
City Legacy – The Thistle at the Athletes Village, Glasgow
Small Housing Association of the Year
Craigdale Housing Association
Housing Association of the Year
Caledonia Housing Association
Small House Builder of the Year sponsored by Close Brothers
S1 Developments
House Builder of the Year sponsored by Space and Time Media
Springfield Properties
For images of the event and further information, please contact:
Kirsten Speirs or Kelly Manthorp KDMedia Ltd 0131 337 6232/ 07810434204
Kirsten@kdmedia.co.uk
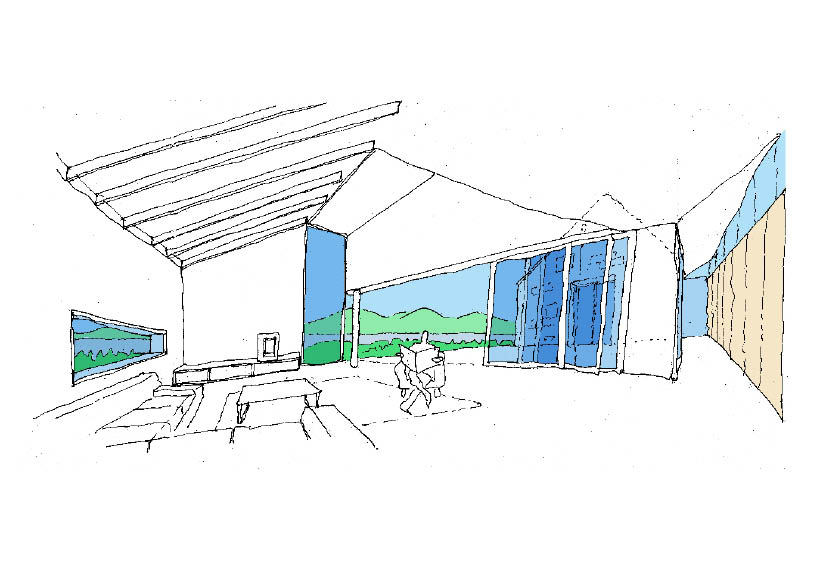

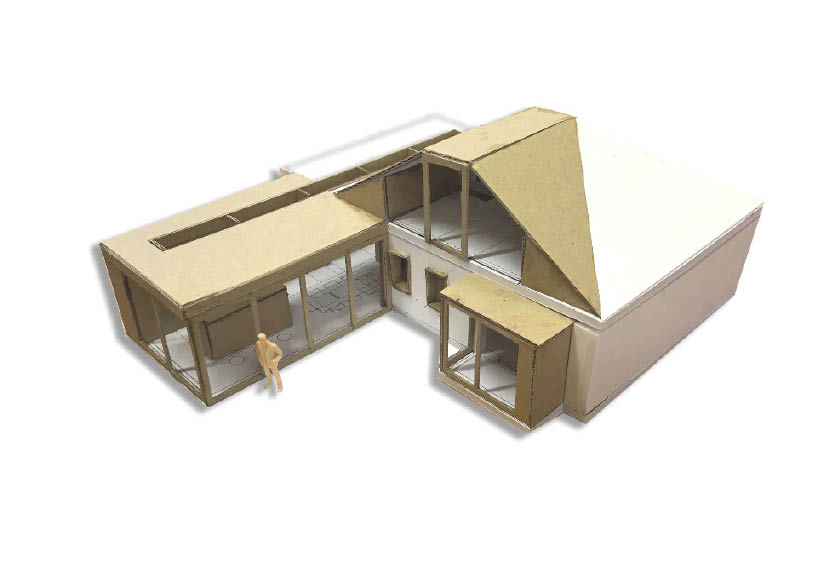
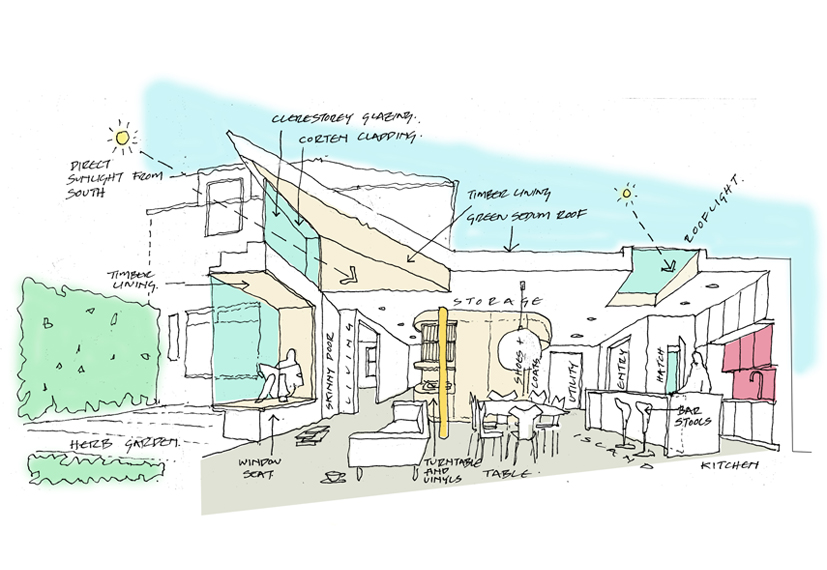
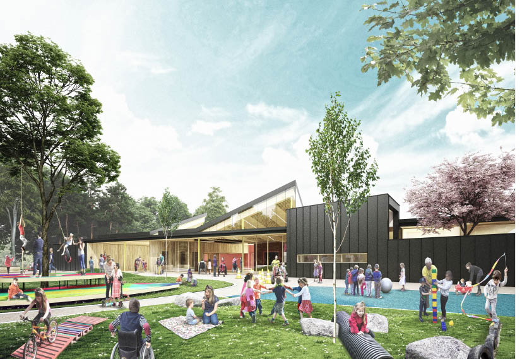
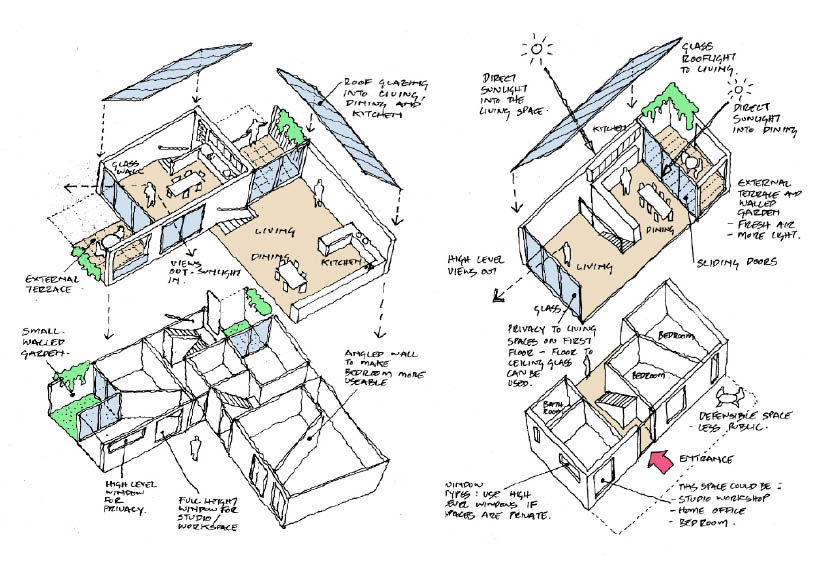
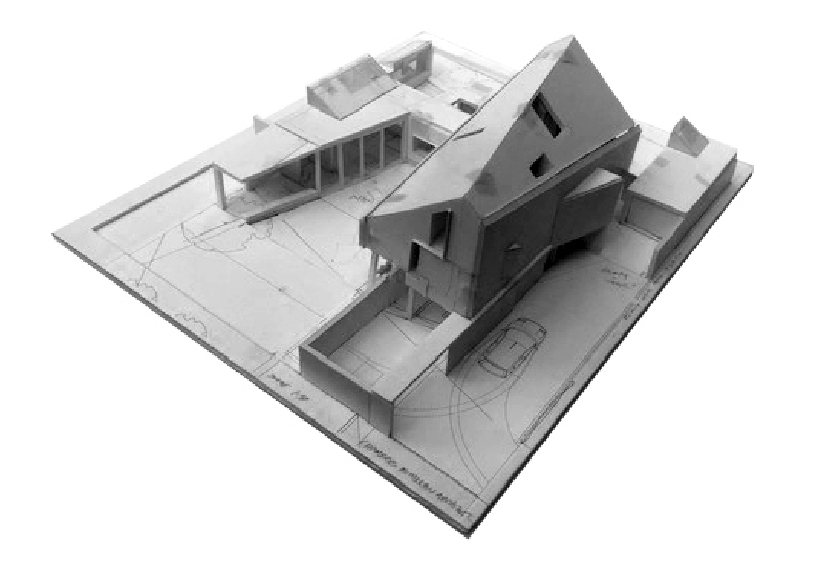
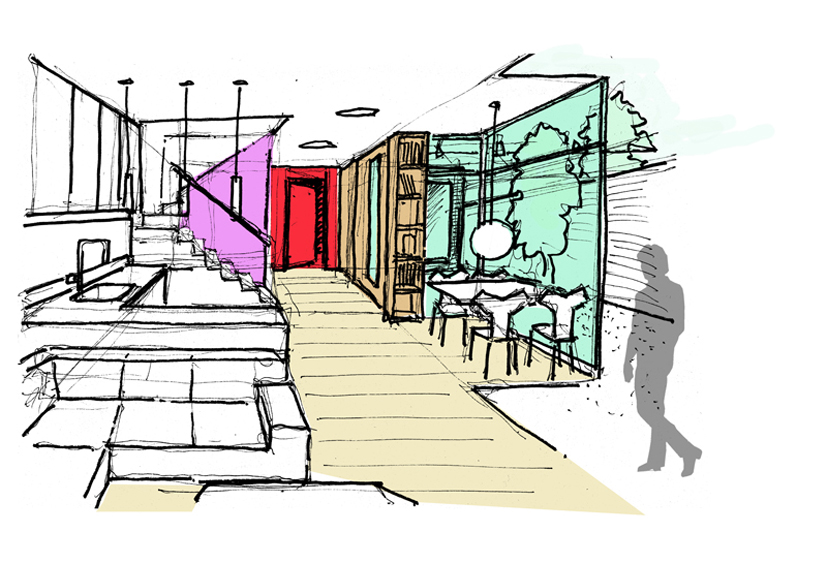
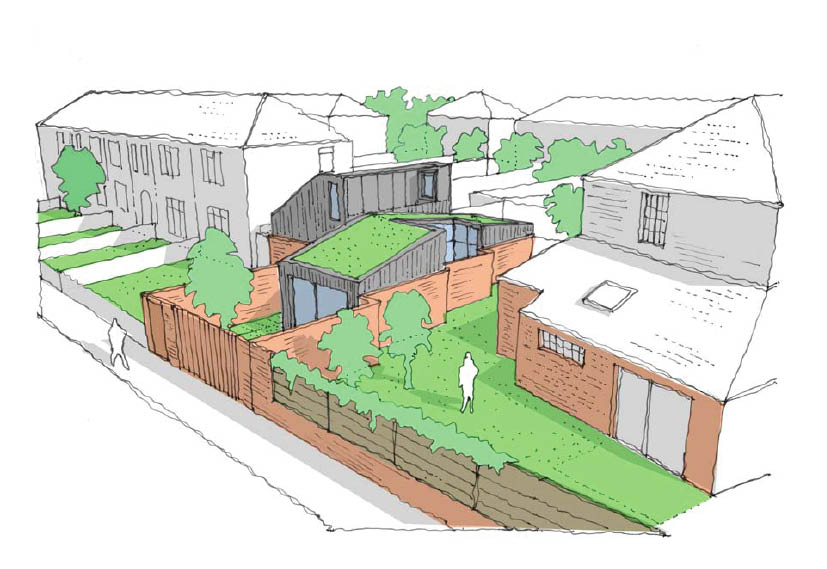
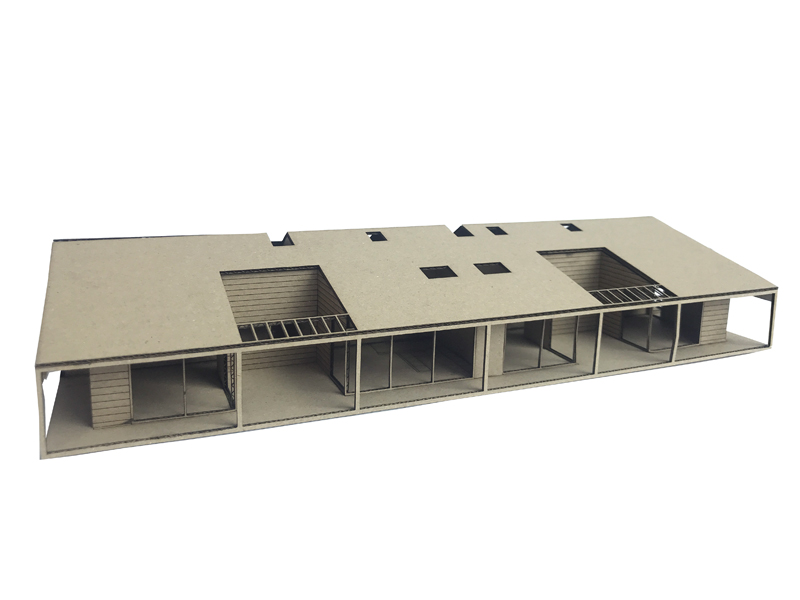
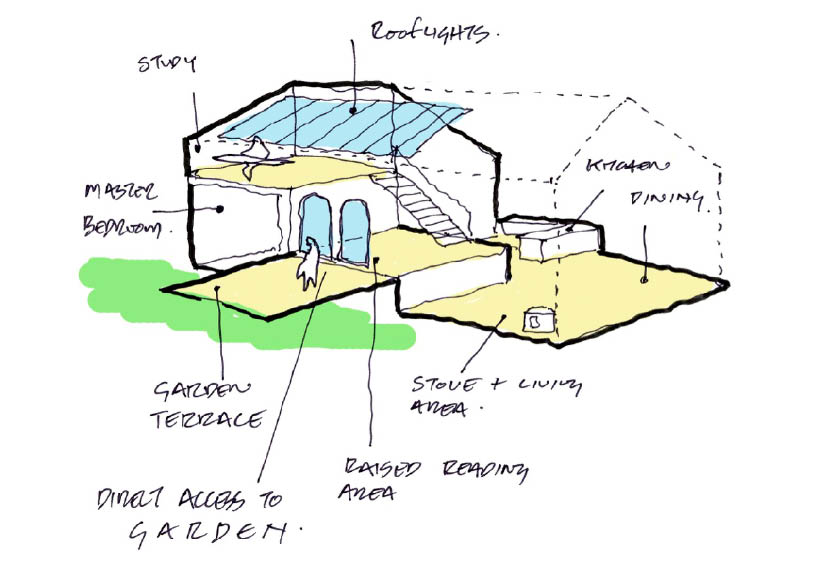
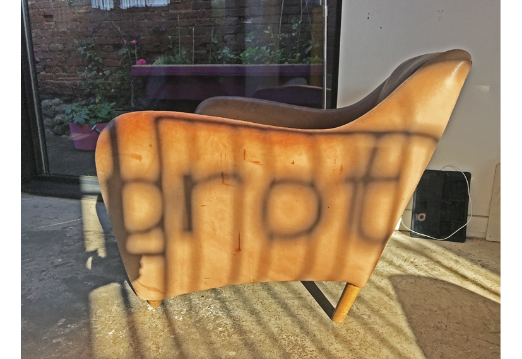
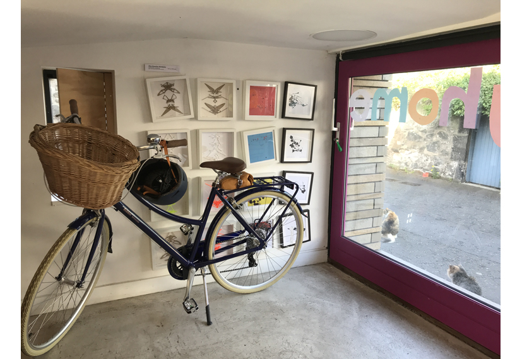
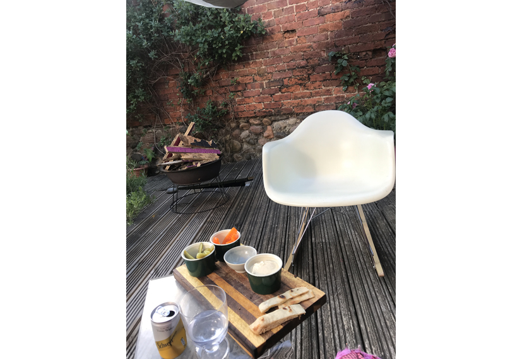
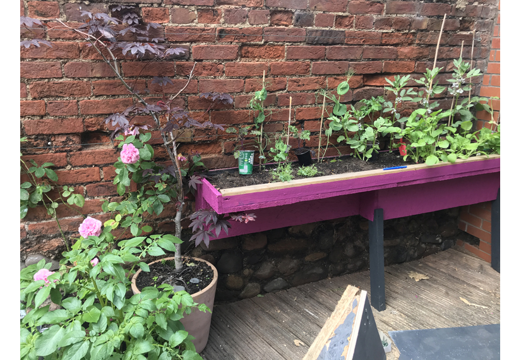
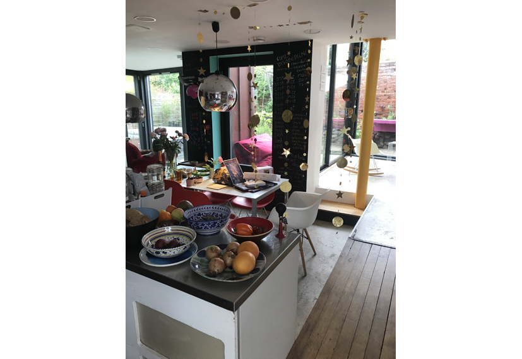
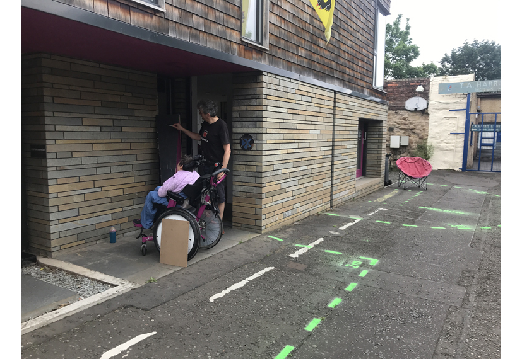
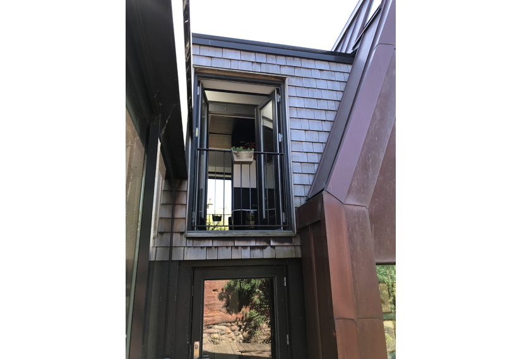
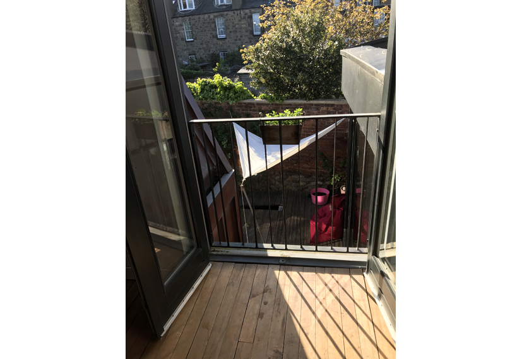
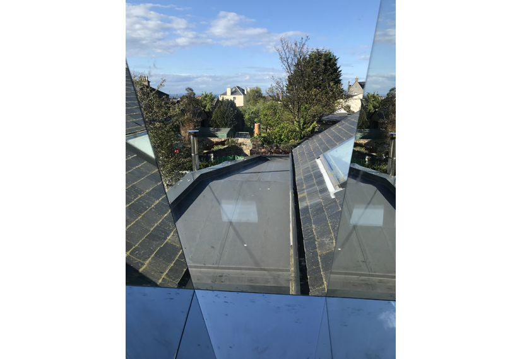
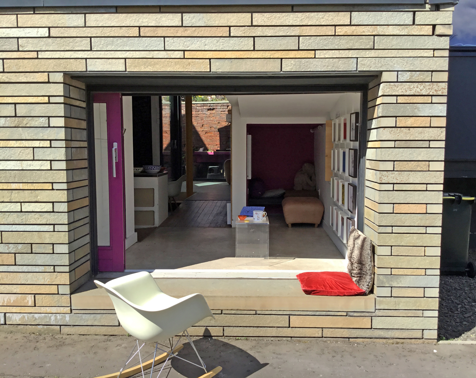
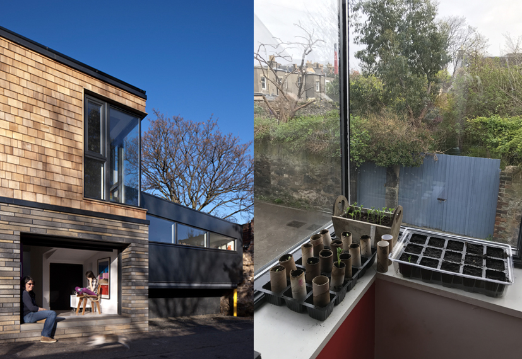
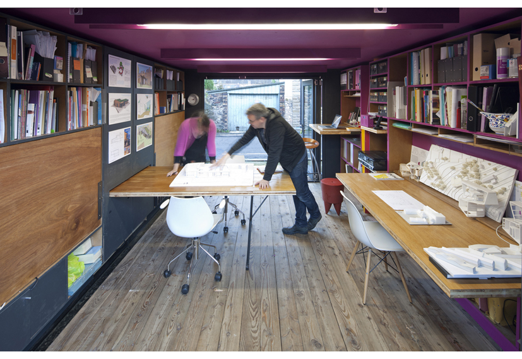
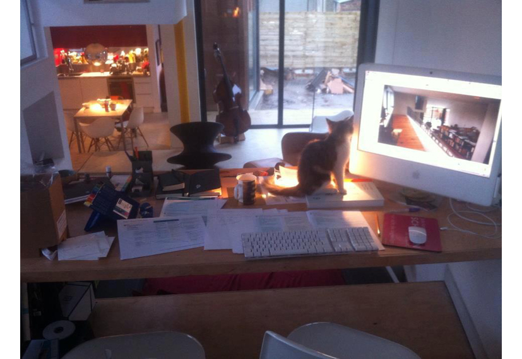
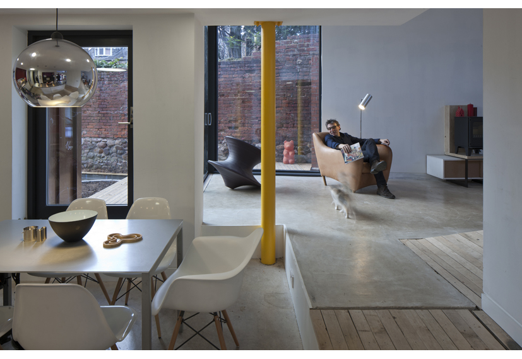
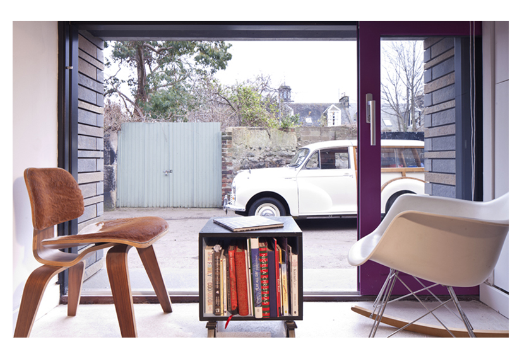
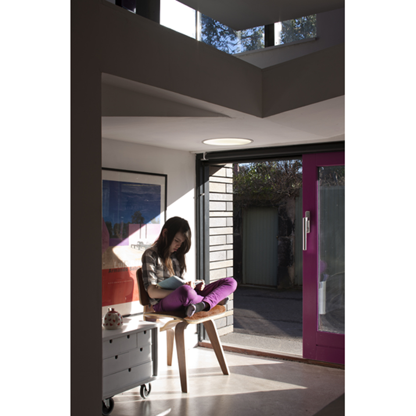
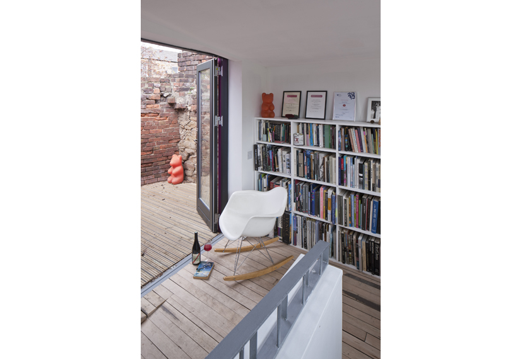
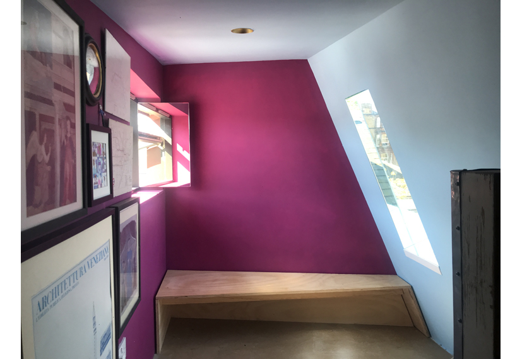




























































































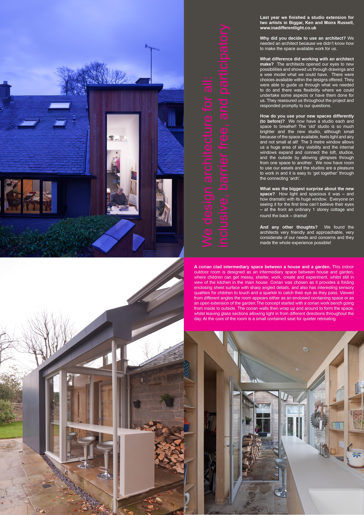
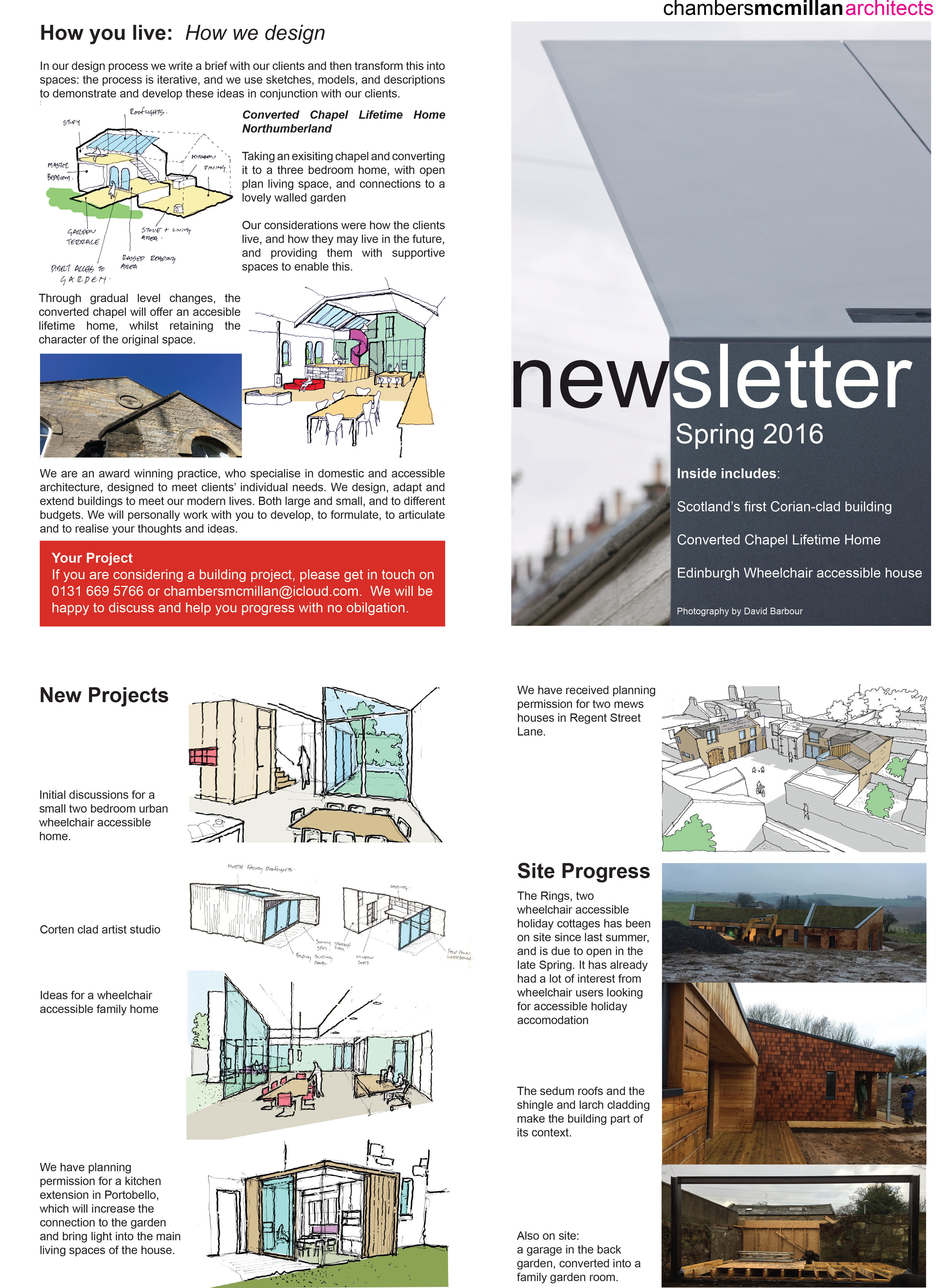






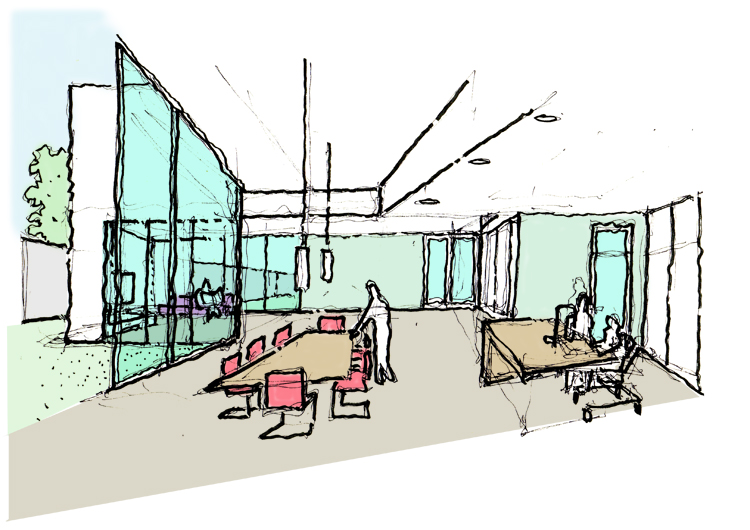 accessible family home
accessible family home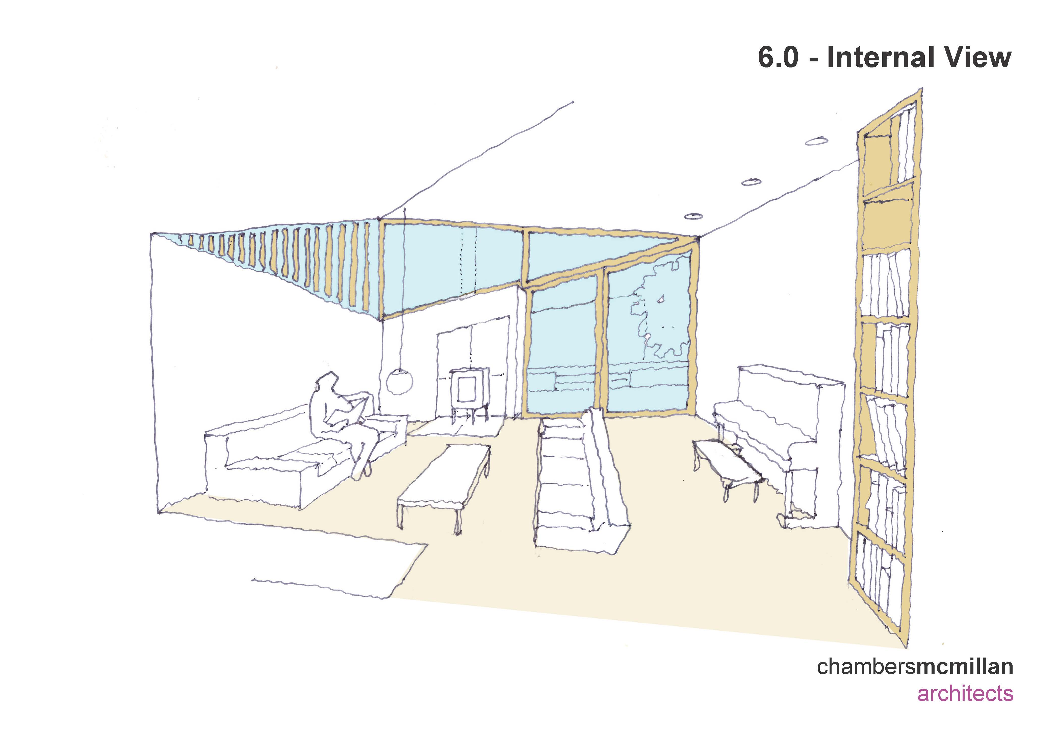
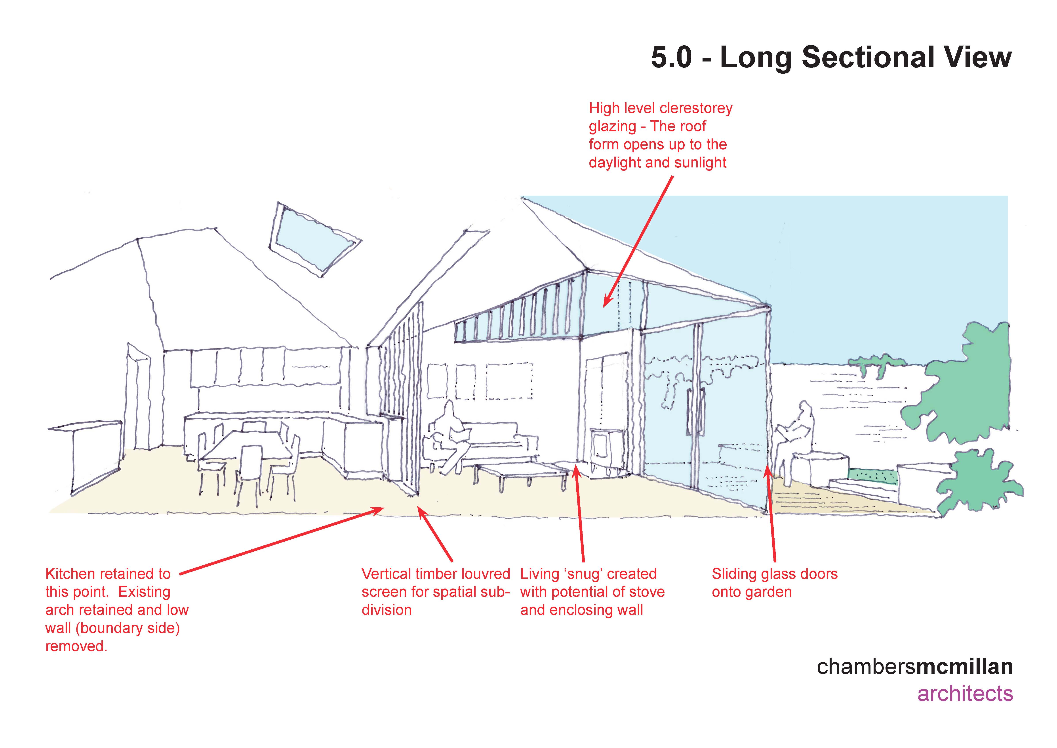
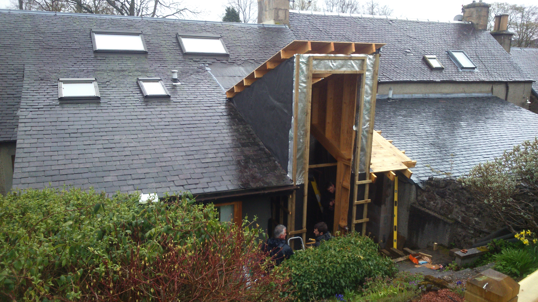
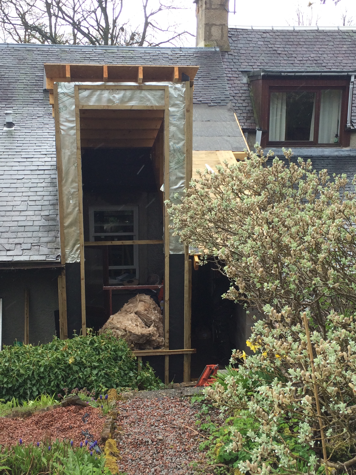
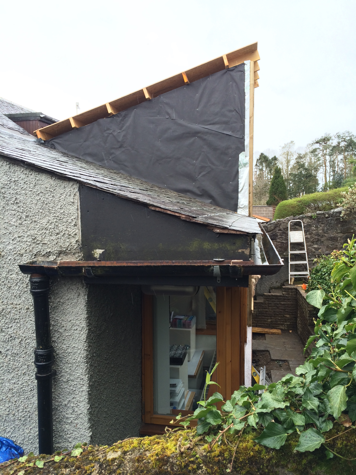
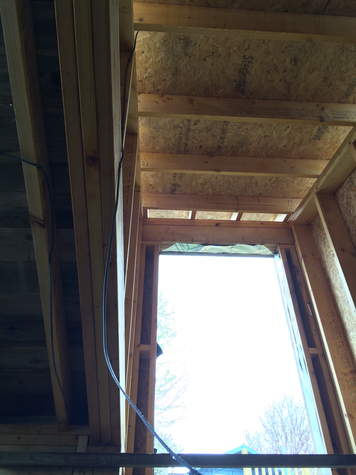
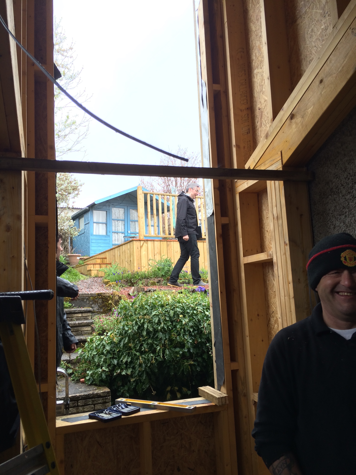
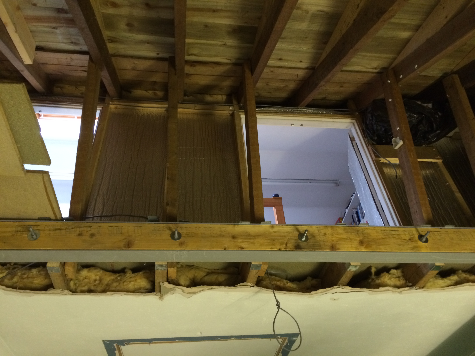
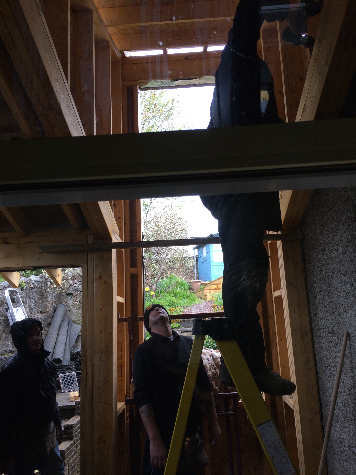








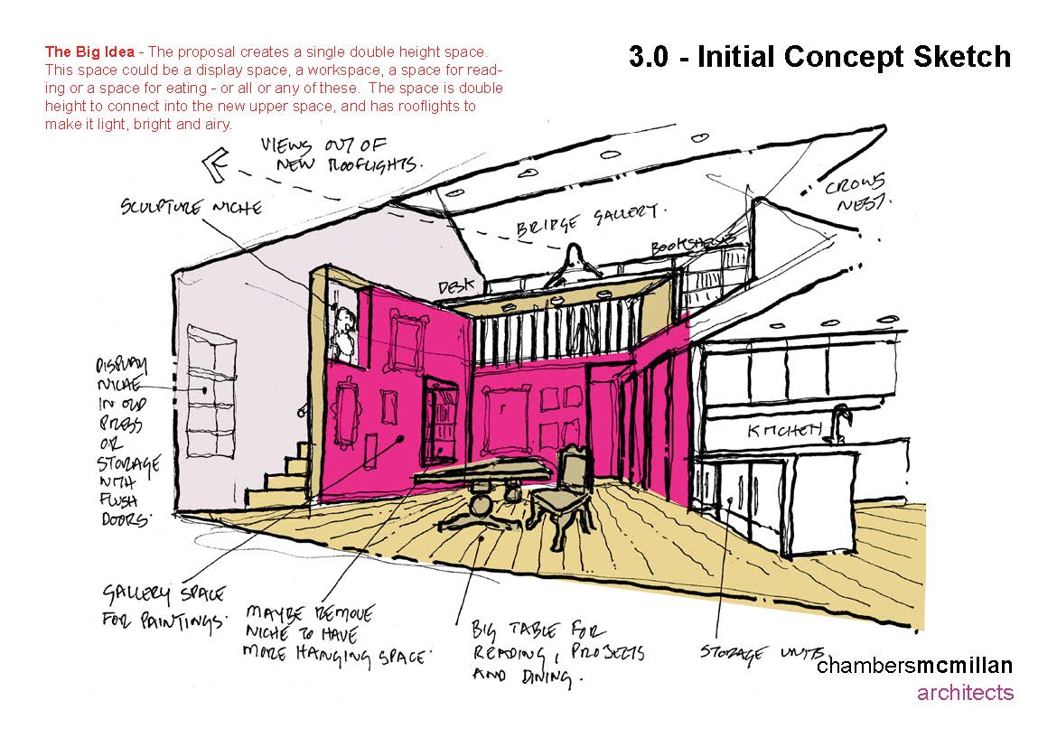







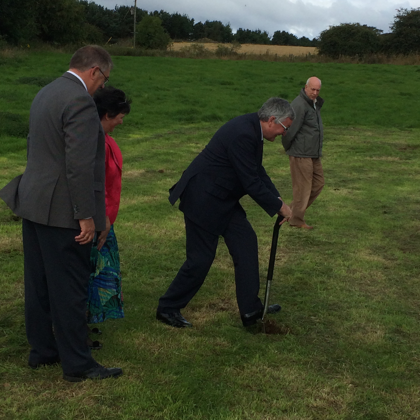
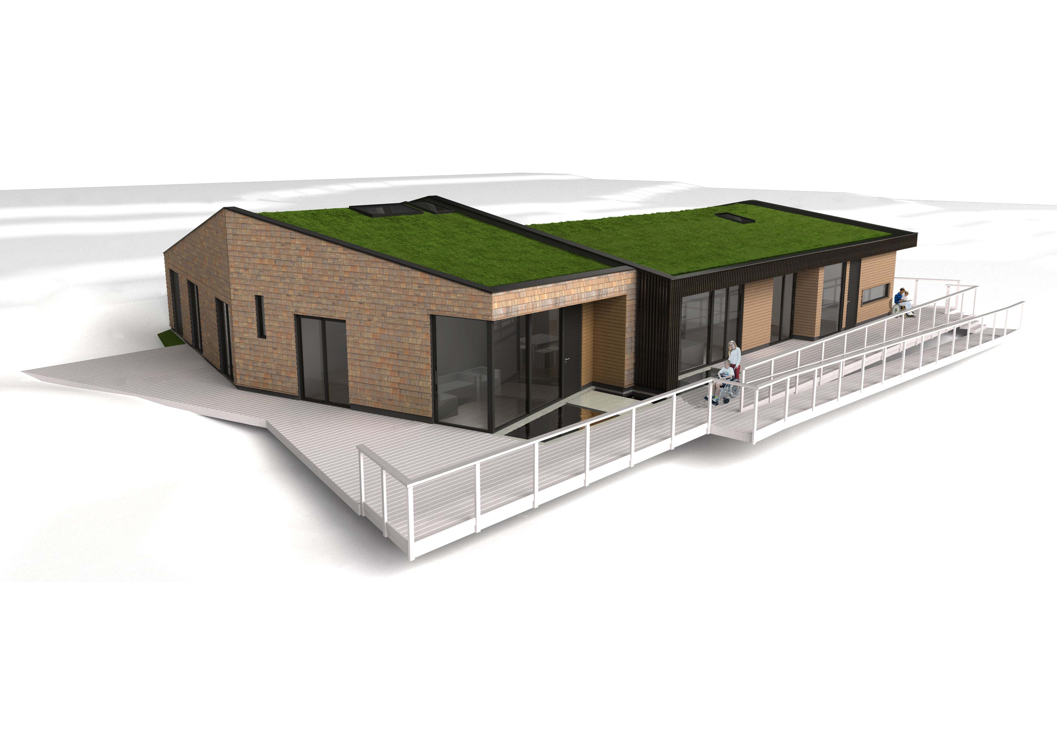
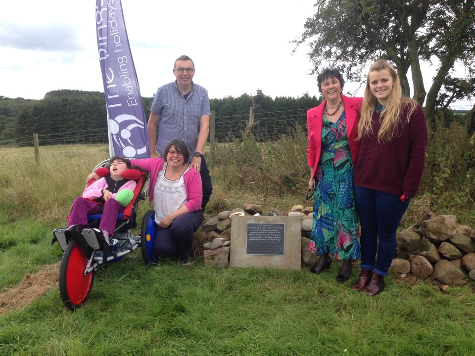
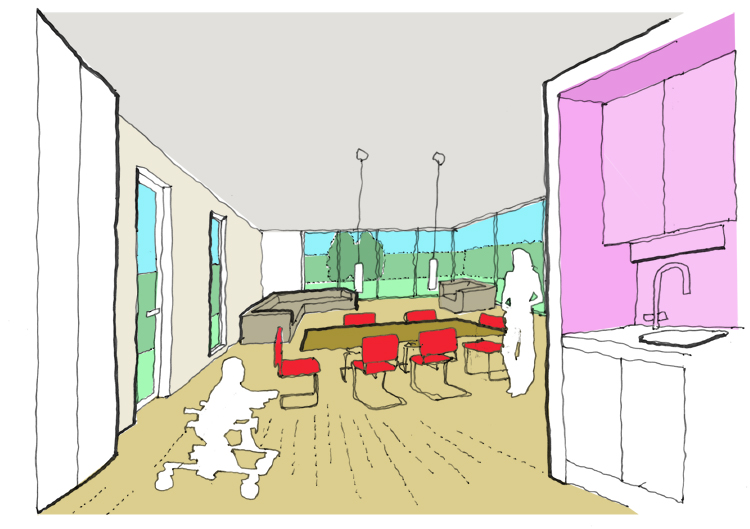


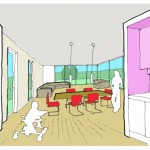
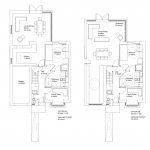
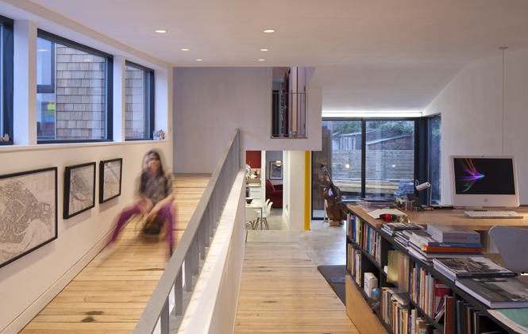
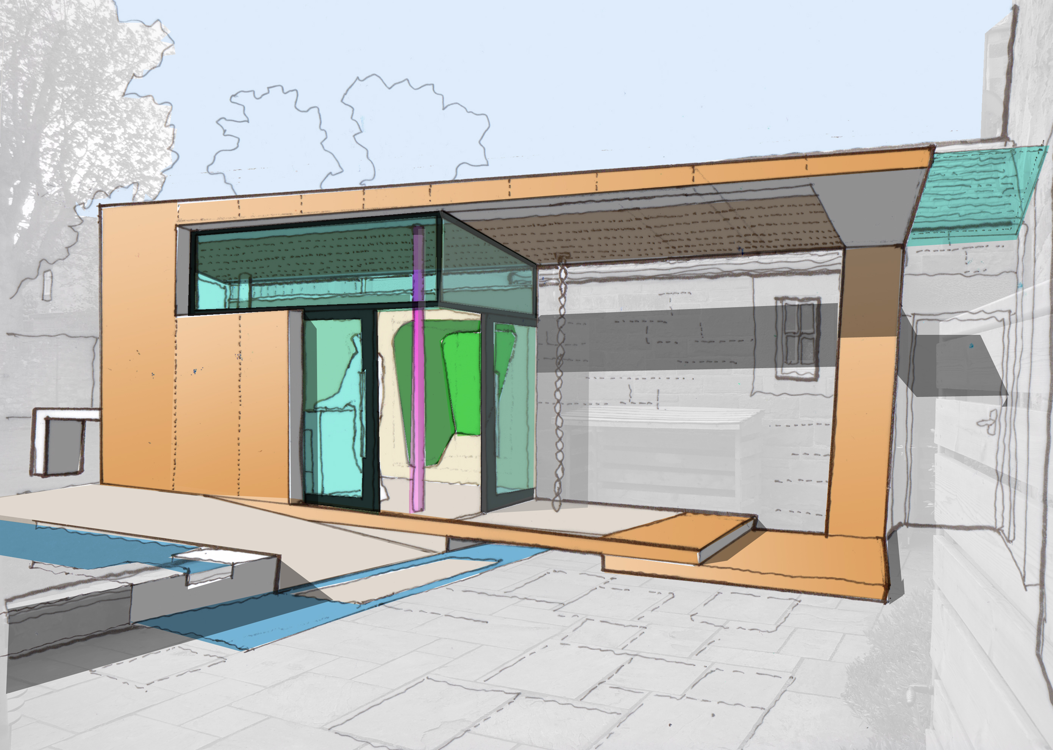
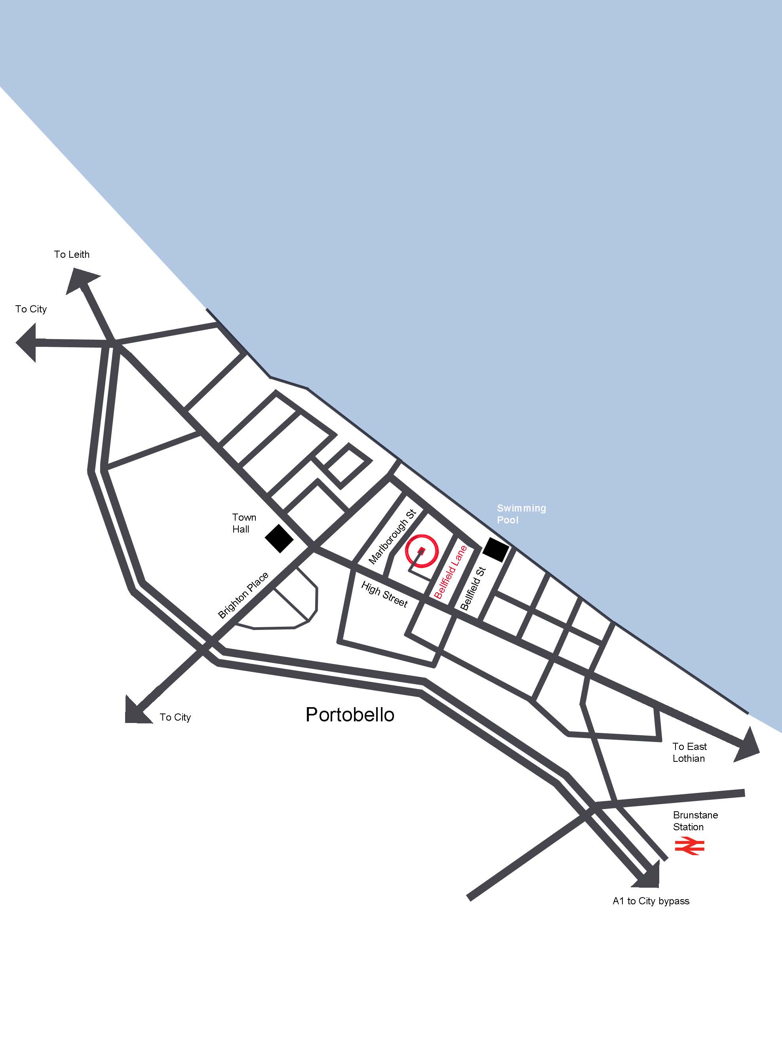
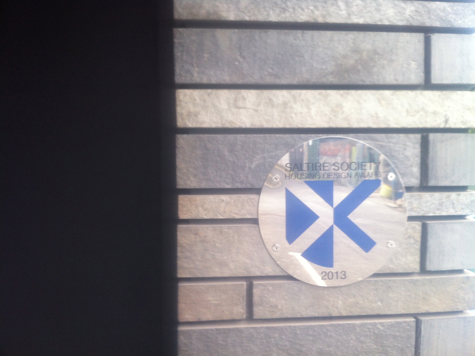
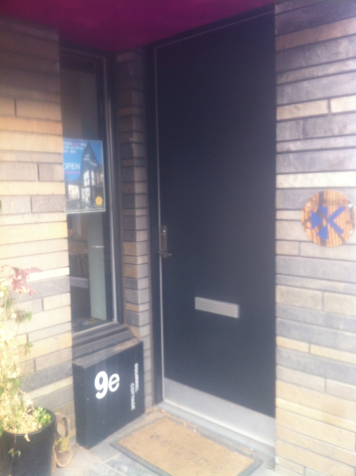

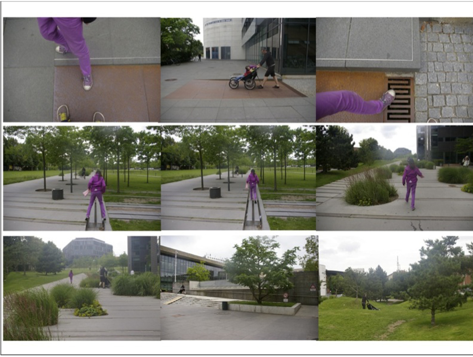
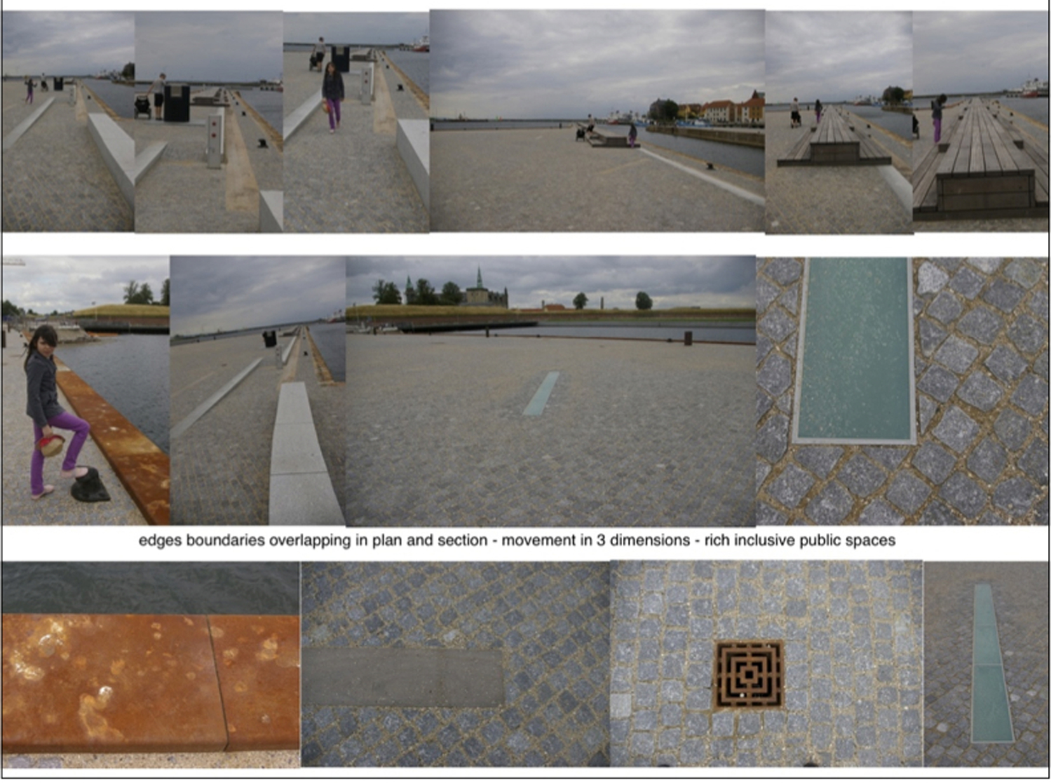
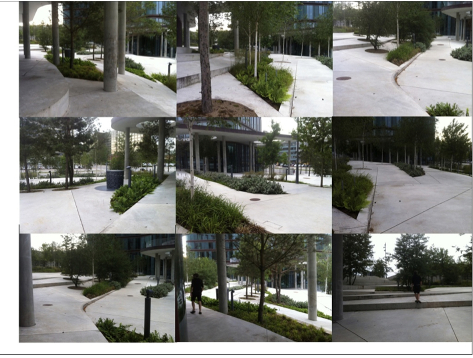

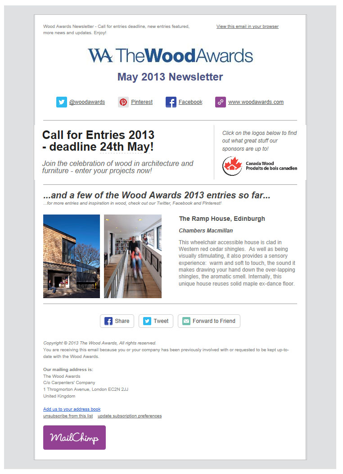
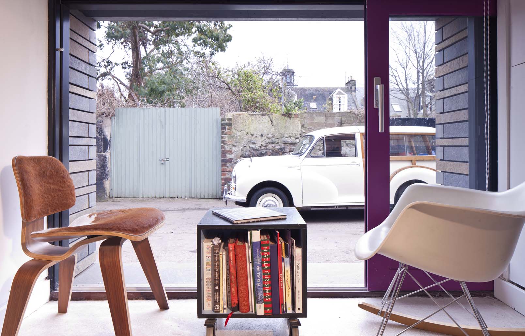
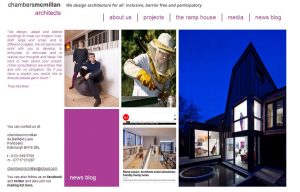

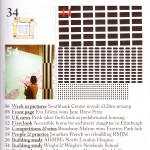
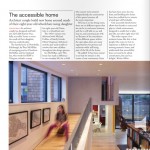
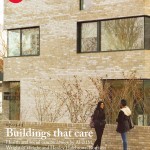
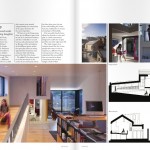











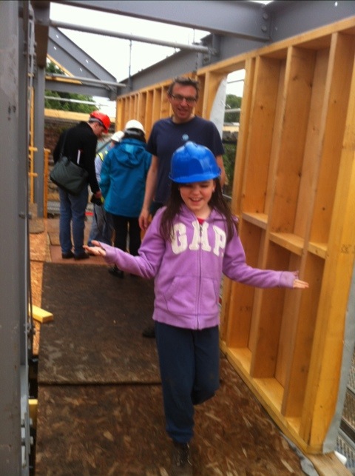


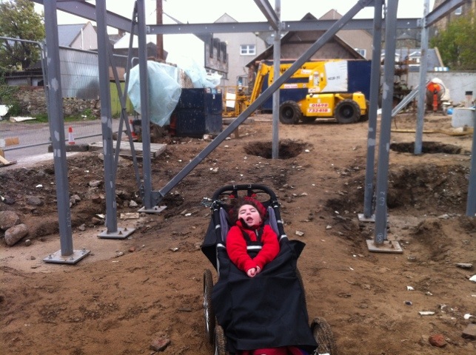


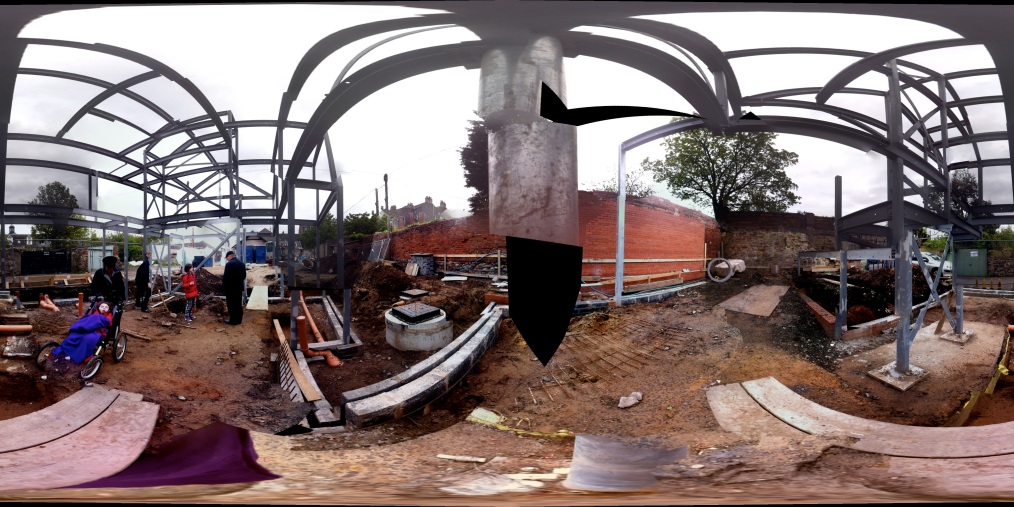

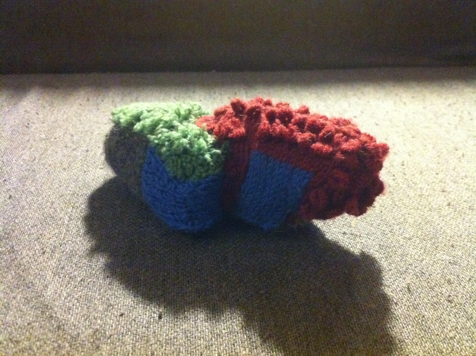
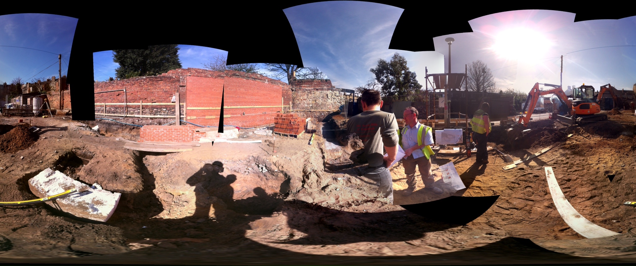


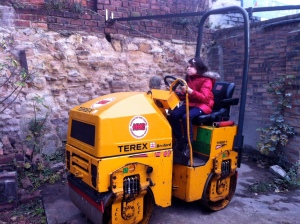 Bee steam roller
Bee steam roller


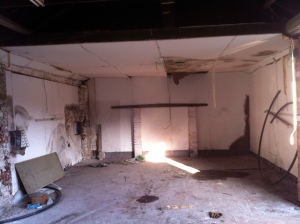
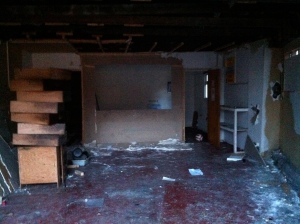

 The diggers are here and there’s a great big hole in front of our site. It may not be work on our ground, but its the first sign of ground being shifted and clearly something is going to happen here. And once the power and water are in the ground, we will be able to demolish the building which currently takes up 1/3rd of the site. Then we will have a blank canvas, or as blank as earth, sand and concrete, can be.
The diggers are here and there’s a great big hole in front of our site. It may not be work on our ground, but its the first sign of ground being shifted and clearly something is going to happen here. And once the power and water are in the ground, we will be able to demolish the building which currently takes up 1/3rd of the site. Then we will have a blank canvas, or as blank as earth, sand and concrete, can be.